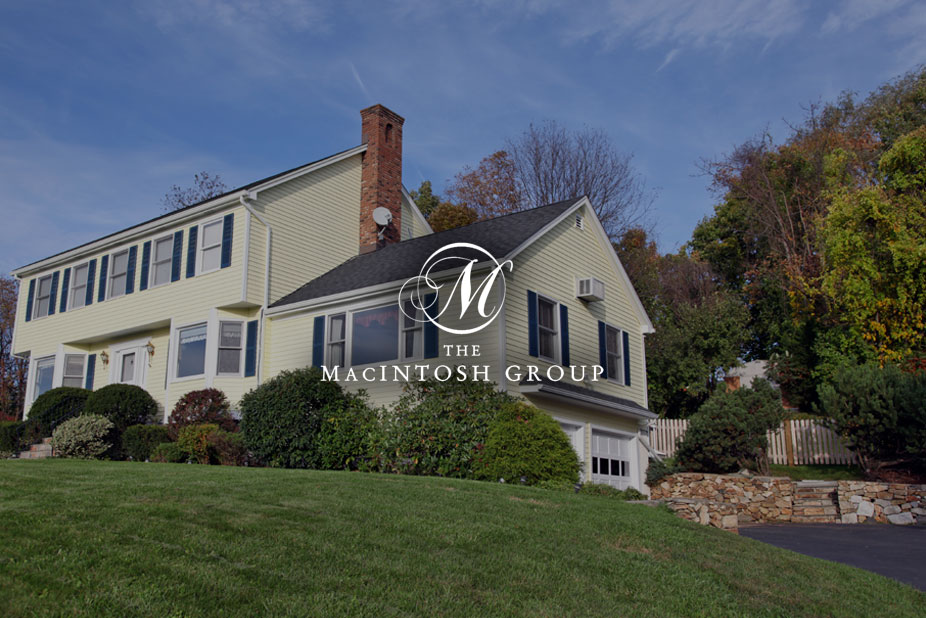
#2081 Saddleback Road
Courtesy of Craig Finnman of Royal LePage Prestige Realty
187,500
- 1,053 sq.ft
- 2 Bedrooms
- 1 Bathroom (1 Full)
- Stall
- Electric - Fireplace
- Skyrattler
- 1978
- Carriage, Bungalow
- For Sale
- MLSE4452442
MLS E4452442
Top-Floor Corner unit Condo with Walk-In Closets in Every Bedroom! Bright & stylish 2-BED + DEN home in sought-after Shadow Ridge! Loads of windows, tile surrounding electric fireplace & sunny balcony. Two spacious bedrooms, the main bath features a second entrance from the primary, acting as an en suite as well, boasting a deep soaker tub with beautiful counter tops matching the kitchen. The den is perfect for a home office or can easily be converted into a 3rd bedroom. You’ll love the in-suite laundry with extra cabinets above, full walk-in pantry, and incredible storage—plus a utility room & storage room off the balcony. Assigned parking included. Beautifully landscaped complex close to shopping, schools & transit—move-in ready!
Land & Building Details
Building Features
| Year | 1978 |
|---|---|
| Construction | Wood, Vinyl |
| Foundation | Concrete Perimeter |
| Building Size | 1,053 sq.ft |
| Building Type | Carriage, Bungalow |
Heating & Cooling
| Fireplace Included | Yes |
|---|---|
| Fireplace Fuel | Electric | Heating Type | Forced Air-1, Natural Gas |
Lot Features
| Lot Size | 2783.867 sq.ft |
|---|
Interior Features
| Goods Included | Dishwasher-Built-In, Dryer, Microwave Hood Fan, Refrigerator, Stove-Electric, Washer, Window Coverings |
|---|
Amenities
| Amenities | Detectors Smoke |
|---|---|
| Amenities Nearby | Landscaped, Public Transportation, Schools, Shopping Nearby, Treed Lot |
Condo Fees
| Condo Fees | 376.00 |
|---|---|
| Condo Fees Include | Exterior Maintenance, Insur. for Common Areas, Reserve Fund Contribution, Utilities Common Areas, Land/Snow Removal Common |
 |
| ||||
| $187,500 | #E4452442 | 2081 SADDLEBACK Road Edmonton Alberta | |||
| |||||
| Brochure Top-Floor Corner unit Condo with Walk-In Closets in Every Bedroom! Bright & stylish 2-BED + DEN home in sought-after Shadow Ridge! Loads of windows, tile surrounding electric fireplace & sunny balcony. Two spacious bedrooms, the main bath features a second entrance from the primary, acting as an en suite as well, boasting a deep soaker tub with beautiful counter tops matching the kitchen. The den is perfect for a home office or can easily be converted into a 3rd bedroom. You’ll love the in-suite laundry with extra cabinets above, full walk-in pantry, and incredible storage—plus a utility room & storage room off the balcony. Assigned parking included. Beautifully landscaped complex close to shopping, schools & transit—move-in ready! | |||||
| |||||
| Full Listing | https://www.macintoshgroup.ca/listings/e4452442/2081-saddleback-road-edmonton-alberta/ | ||||
| Virtual Tour | https://youriguide.com/2081_saddleback_rd_nw_edmonton_ab/ | ||||
Found Your New Dream Home?
Send us a note to schedule a viewing or give us a call under (780) 464-0075.

