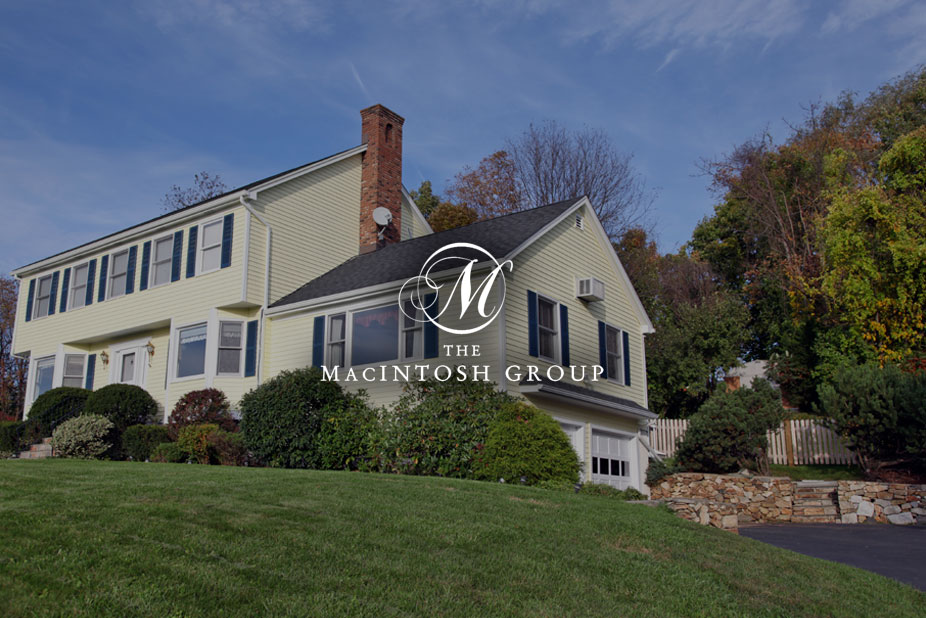
#23 3811 85 Street
Courtesy of Travis Bannert of Initia Real Estate
270,000
- 1,615 sq.ft
- 3 Bedrooms
- 2 Bathrooms (2 Full)
- Double Garage Attached
- Electric - Fireplace
- Richfield
- 1990
- Townhouse, 4 Level Split
- For Sale
- MLSE4452195
MLS E4452195
Fully Upgraded 3 BED Townhouse – Like New Throughout! This bright and airy split-level home offers a rare open-concept layout with soaring vaulted ceilings and plenty of natural light. Recently renovated from top to bottom, it features NEW floors, a stunning NEW kitchen, beautifully updated bathrooms, and fresh paint throughout, CUSTOM FEATURE WALL with 72 inch electric fireplace and many other custom features including imported lights and tiles—all in move-in-ready condition. Enjoy three massive bedrooms, a generous kitchen with pantry, a formal dining area, and a cozy living room with a corner fireplace. Step out to your private back patio or park with ease in your oversized double attached garage. Perfectly located in a desirable, convenient neighbourhood—this home feels brand new and is ready for you to move in and enjoy!
Land & Building Details
Building Features
| Year | 1990 |
|---|---|
| Construction | Wood, Stucco |
| Foundation | Concrete Perimeter |
| Building Size | 1,615 sq.ft |
| Building Type | Townhouse, 4 Level Split |
Heating & Cooling
| Fireplace Included | Yes |
|---|---|
| Fireplace Fuel | Electric | Heating Type | Forced Air-1, Natural Gas |
Lot Features
| Lot Size | 2814.222 sq.ft |
|---|
Interior Features
| Goods Included | Dishwasher-Built-In, Dryer, Hood Fan, Refrigerator, Stove-Electric, Washer |
|---|
Amenities
| Amenities | Patio, Vaulted Ceiling |
|---|---|
| Amenities Nearby | Public Swimming Pool, Public Transportation, Schools, Shopping Nearby |
Condo Fees
| Condo Fees | 504.35 |
|---|---|
| Condo Fees Include | Exterior Maintenance, Insur. for Common Areas, Professional Management, Reserve Fund Contribution, Land/Snow Removal Common |
 |
| ||||
| $270,000 | #E4452195 | 23 3811 85 Street Edmonton Alberta | |||
| |||||
| Brochure Fully Upgraded 3 BED Townhouse – Like New Throughout! This bright and airy split-level home offers a rare open-concept layout with soaring vaulted ceilings and plenty of natural light. Recently renovated from top to bottom, it features NEW floors, a stunning NEW kitchen, beautifully updated bathrooms, and fresh paint throughout, CUSTOM FEATURE WALL with 72 inch electric fireplace and many other custom features including imported lights and tiles—all in move-in-ready condition. Enjoy three massive bedrooms, a generous kitchen with pantry, a formal dining area, and a cozy living room with a corner fireplace. Step out to your private back patio or park with ease in your oversized double attached garage. Perfectly located in a desirable, convenient neighbourhood—this home feels brand new and is ready for you to move in and enjoy! | |||||
| |||||
| Full Listing | https://www.macintoshgroup.ca/listings/e4452195/23-3811-85-street-edmonton-alberta/ | ||||
Found Your New Dream Home?
Send us a note to schedule a viewing or give us a call under (780) 464-0075.

