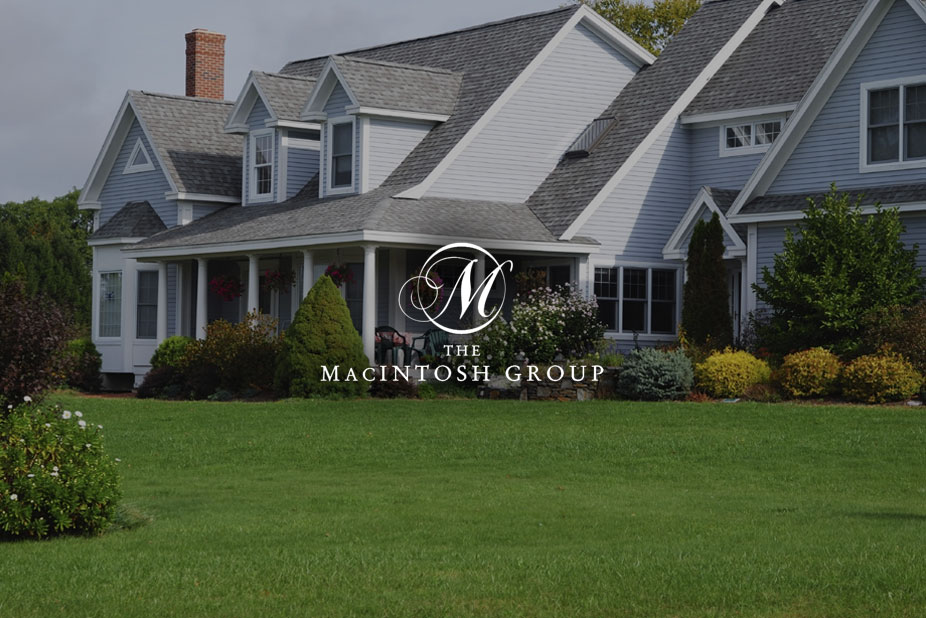
#1204 11027 87 Avenue
Courtesy of Darlene Strang of RE/MAX Real Estate
269,800
- 868 sq.ft
- 1 Bedroom
- 1 Bathroom (1 Full)
- Underground
- Garneau
- 1979
- Apartment High Rise, Single Level Apartment
- For Sale
- MLSE4452138
MLS E4452138
DOWNTOWN & RIVER VALLEY VIEWS from this spacious 1 bedroom 868 sq.ft. condo in CLARIDGE HOUSE conveniently located steps to the U of A, close to transportation, restaurants, coffee shops & quick access to Whyte Avenue & Downtown. Open concept layout with the kitchen open to the dining & living room. Oak cabinetry with lots of storage. Vinyl plank flooring in the dining & living room. Step onto the east facing balcony with great views of Downtown & the river valley. Also, there is a storage room on the balcony. 4 piece bathroom next to the primary suite. Included is the fridge, stove, dishwasher, INSUITE WASHER & DRYER, A/C & TITLED UNDERGROUND PARKING #112. The condo fees include all the utilities & the building maintenance, management & caretaker. Party room & visitor parking.
Land & Building Details
Building Features
| Year | 1979 |
|---|---|
| Construction | Concrete, Brick |
| Foundation | Concrete Perimeter |
| Building Size | 868 sq.ft |
| Building Type | Apartment High Rise, Single Level Apartment |
Heating & Cooling
| Fireplace Included | No Fireplace | Heating Type | Fan Coil, Natural Gas |
|---|
Interior Features
| Goods Included | Air Conditioning-Central, Dishwasher-Built-In, Dryer, Refrigerator, Stove-Electric, Washer |
|---|
Amenities
| Amenities | Air Conditioner, Parking-Visitor, Secured Parking, Security Door, Social Rooms, Storage-In-Suite |
|---|---|
| Amenities Nearby | Golf Nearby, Playground Nearby, Public Transportation, River Valley View, Schools, Shopping Nearby, View Downtown |
Condo Fees
| Condo Fees | 660.02 |
|---|---|
| Condo Fees Include | Amenities w/Condo, Caretaker, Electricity, Exterior Maintenance, Heat, Insur. for Common Areas, Janitorial Common Areas, Parking, Professional Management, Reserve Fund Contribution, Utilities Common Areas, Water/Sewer |
 |
| ||||
| $269,800 | #E4452138 | 1204 11027 87 Avenue Edmonton Alberta | |||
| |||||
| Brochure DOWNTOWN & RIVER VALLEY VIEWS from this spacious 1 bedroom 868 sq.ft. condo in CLARIDGE HOUSE conveniently located steps to the U of A, close to transportation, restaurants, coffee shops & quick access to Whyte Avenue & Downtown. Open concept layout with the kitchen open to the dining & living room. Oak cabinetry with lots of storage. Vinyl plank flooring in the dining & living room. Step onto the east facing balcony with great views of Downtown & the river valley. Also, there is a storage room on the balcony. 4 piece bathroom next to the primary suite. Included is the fridge, stove, dishwasher, INSUITE WASHER & DRYER, A/C & TITLED UNDERGROUND PARKING #112. The condo fees include all the utilities & the building maintenance, management & caretaker. Party room & visitor parking. | |||||
| |||||
| Full Listing | https://www.macintoshgroup.ca/listings/e4452138/1204-11027-87-avenue-edmonton-alberta/ | ||||
Found Your New Dream Home?
Send us a note to schedule a viewing or give us a call under (780) 464-0075.

