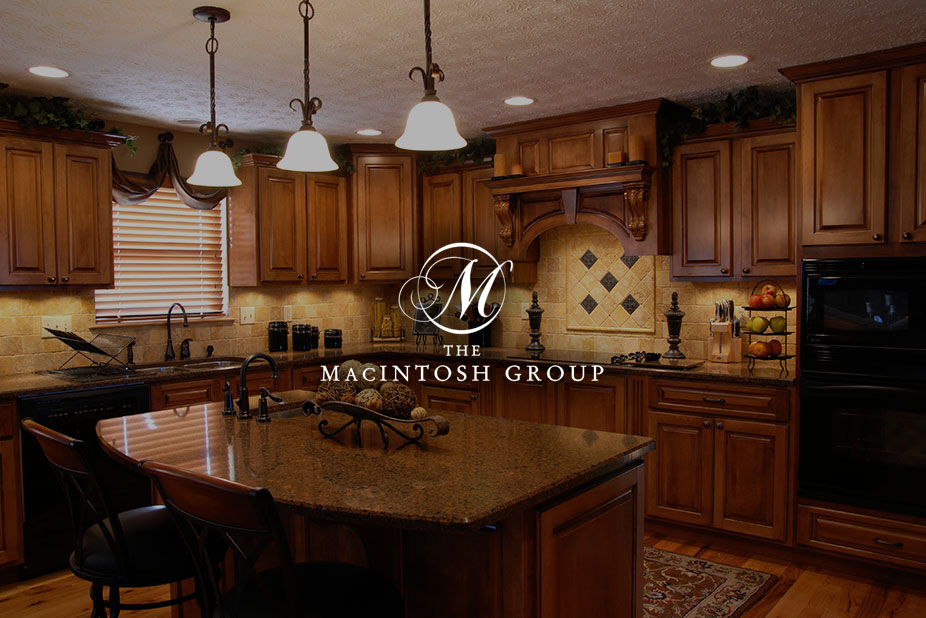
#1049 Millbourne E
Courtesy of Joel Teeling of MaxWell Polaris
269,900
- 1,351 sq.ft
- 3 Bedrooms
- 2 Bathrooms (1 Full, 1 Half)
- Single Garage Attached
- See Remarks - Fireplace
- Michaels Park
- 1977
- Townhouse, 4 Level Split
- For Sale
- MLSE4451841
MLS E4451841
SERENITY FOUND! Welcome to this lovingly maintained & beautifully appointed townhouse in Shannon Mills, where properties rarely come available. Situated on a quiet cul-de-sac in the development, this unit features offers 4 levels, many upgrades, an attached garage, a fenced backyard & so much more. Upon entering, you will enjoy a large entryway which leads either to a BSMT ready for your ideas, or to the massive living room, complete with GRAND high ceilings & direct access to the backyard. As you move up, you will find a spacious dining area, kitchen & half bath. Proceed to the top floor & find 3 large bedrooms, including a great primary with ample space for all lifestyles. The backyard is shaded by a canopy of mature trees & backs a private walking path, offering access to different parts of this lovely development. Other upgrades include: BRAND NEW FURNACE, some new appliances, paint & more. Enjoy easy access to transit, shopping, schools, Whitemud & many other amenities. Don't miss out!
Land & Building Details
Building Features
| Year | 1977 |
|---|---|
| Construction | Wood, Vinyl |
| Foundation | Concrete Perimeter |
| Building Size | 1,351 sq.ft |
| Building Type | Townhouse, 4 Level Split |
Heating & Cooling
| Fireplace Included | Yes |
|---|---|
| Fireplace Fuel | See Remarks | Heating Type | Forced Air-1, Natural Gas |
Lot Features
| Lot Size | 2476.989 sq.ft |
|---|
Interior Features
| Goods Included | Dryer, Refrigerator, Stove-Electric, Washer, Window Coverings |
|---|
Amenities
| Amenities | Off Street Parking, No Smoking Home, Parking-Visitor |
|---|---|
| Amenities Nearby | Backs Onto Park/Trees, Cul-De-Sac, Fenced, Flat Site, Golf Nearby, Public Transportation, Schools, Shopping Nearby |
Condo Fees
| Condo Fees | 369.29 |
|---|---|
| Condo Fees Include | Exterior Maintenance, Insur. for Common Areas, Landscape/Snow Removal, Parking, Professional Management, Reserve Fund Contribution |
 |
| ||||
| $269,900 | #E4451841 | 1049 MILLBOURNE E Edmonton Alberta | |||
| |||||
| Brochure SERENITY FOUND! Welcome to this lovingly maintained & beautifully appointed townhouse in Shannon Mills, where properties rarely come available. Situated on a quiet cul-de-sac in the development, this unit features offers 4 levels, many upgrades, an attached garage, a fenced backyard & so much more. Upon entering, you will enjoy a large entryway which leads either to a BSMT ready for your ideas, or to the massive living room, complete with GRAND high ceilings & direct access to the backyard. As you move up, you will find a spacious dining area, kitchen & half bath. Proceed to the top floor & find 3 large bedrooms, including a great primary with ample space for all lifestyles. The backyard is shaded by a canopy of mature trees & backs a private walking path, offering access to different parts of this lovely development. Other upgrades include: BRAND NEW FURNACE, some new appliances, paint & more. Enjoy easy access to transit, shopping, schools, Whitemud & many other amenities. Don't miss out! | |||||
| |||||
| Full Listing | https://www.macintoshgroup.ca/listings/e4451841/1049-millbourne-e-edmonton-alberta/ | ||||
Found Your New Dream Home?
Send us a note to schedule a viewing or give us a call under (780) 464-0075.

