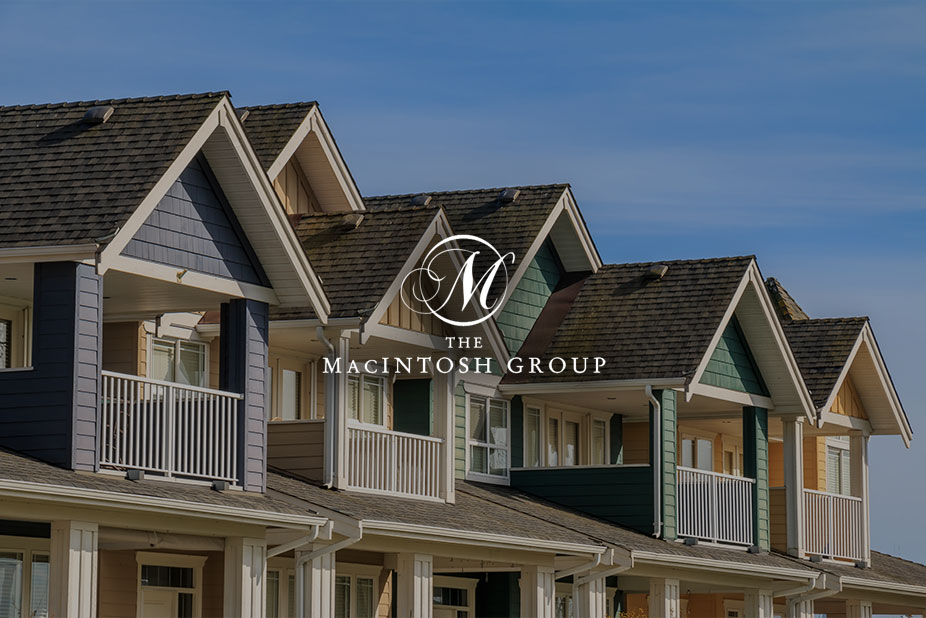
#238 612 111 Street
Courtesy of David Goodchild of Royal LePage Prestige Realty
269,900
- 935 sq.ft
- 1 Bedroom
- 2 Bathrooms (2 Full)
- Underground
- Macewan
- 2005
- Lowrise Apartment, Single Level Apartment
- For Sale
- MLSE4451714
MLS E4451714
Enjoy adult living (55+) in Heritage Valley Estates. This immaculate, renovated 1 bedroom & den unit overlooks a private, forested reserve. This one owner home features walnut hardwood, maple cabinets, quartz countertops, & stainless steel appliances. The open concept kitchen has a sit-up eating bar & walk-in pantry/laundry, all open to the dining & living room. The living room has a bay window plus a wall of windows overlooking treed seclusion. Off the living room is a private deck with BBQ gas line. Completing this unit is a 3pc main bathroom & primary bedroom with a 4pc ensuite with granite countertops & walk-in shower with floor to ceiling tile. Pride of ownership shows throughout. Amenities include pool, hot tub, gym, library, workshop, car wash, guest suites, & social room with full kitchen. The unit comes with a heated underground titled parking stall with secure storage. Fabulous location near Anthony Henday & Ellerslie & walking distance to all amenities. Units like this are extremely rare!
Land & Building Details
Building Features
| Year | 2005 |
|---|---|
| Construction | Wood, Brick, Stucco |
| Foundation | Concrete Perimeter |
| Building Size | 935 sq.ft |
| Building Type | Lowrise Apartment, Single Level Apartment |
Heating & Cooling
| Fireplace Included | No Fireplace | Heating Type | Forced Air-1, Natural Gas |
|---|
Lot Features
| Lot Size | 784.258 sq.ft |
|---|
Interior Features
| Goods Included | Air Conditioning-Central, Dishwasher-Built-In, Dryer, Freezer, Microwave Hood Fan, Refrigerator, Stove-Electric, Washer, Window Coverings |
|---|
Amenities
| Amenities | Air Conditioner, Car Wash, Deck, Exercise Room, Guest Suite, Hot Tub, Parking-Visitor, Pool-Indoor, Recreation Room/Centre, Social Rooms, Workshop, Natural Gas BBQ Hookup |
|---|---|
| Amenities Nearby | Backs Onto Park/Trees, Public Transportation, Shopping Nearby |
Condo Fees
| Condo Fees | 712.83 |
|---|---|
| Condo Fees Include | Electricity, Exterior Maintenance, Heat, Insur. for Common Areas, Janitorial Common Areas, Professional Management, Reserve Fund Contribution, Utilities Common Areas, Water/Sewer |
 |
| ||||
| $269,900 | #E4451714 | 238 612 111 Street Edmonton Alberta | |||
| |||||
| Brochure Enjoy adult living (55+) in Heritage Valley Estates. This immaculate, renovated 1 bedroom & den unit overlooks a private, forested reserve. This one owner home features walnut hardwood, maple cabinets, quartz countertops, & stainless steel appliances. The open concept kitchen has a sit-up eating bar & walk-in pantry/laundry, all open to the dining & living room. The living room has a bay window plus a wall of windows overlooking treed seclusion. Off the living room is a private deck with BBQ gas line. Completing this unit is a 3pc main bathroom & primary bedroom with a 4pc ensuite with granite countertops & walk-in shower with floor to ceiling tile. Pride of ownership shows throughout. Amenities include pool, hot tub, gym, library, workshop, car wash, guest suites, & social room with full kitchen. The unit comes with a heated underground titled parking stall with secure storage. Fabulous location near Anthony Henday & Ellerslie & walking distance to all amenities. Units like this are extremely rare! | |||||
| |||||
| Full Listing | https://www.macintoshgroup.ca/listings/e4451714/238-612-111-street-edmonton-alberta/ | ||||
Found Your New Dream Home?
Send us a note to schedule a viewing or give us a call under (780) 464-0075.

