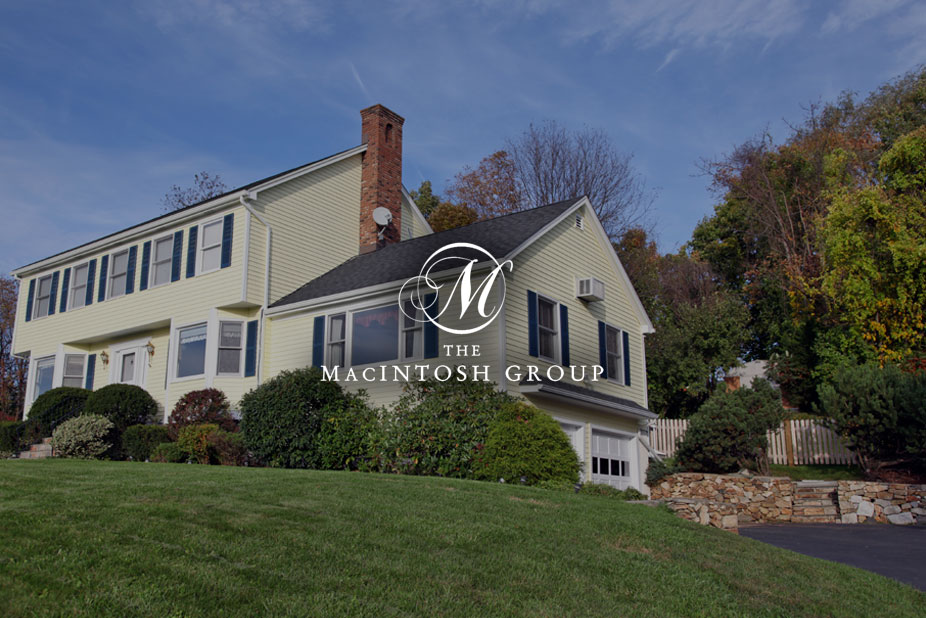
#111 14604 125 Street
Courtesy of Vincenzo Fiacco of RE/MAX Excellence
219,900
- 969 sq.ft
- 2 Bedrooms
- 2 Bathrooms (2 Full)
- Underground
- Baranow
- 2009
- Lowrise Apartment, Single Level Apartment
- For Sale
- MLSE4451070
MLS E4451070
Effortless living blends with modern sophistication, located on the main floor in this vibrant 2 Bedroom, 2 Bathroom unit. The gallery-style kitchen is inviting and boasts beautiful maple wood cabinets with ample storage and counter space. Its open layout seamlessly connects to the main living area, ideal for hosting guests or embracing your simple joy of daily life. The 2 bedrooms are located on either side of the unit for added privacy, and the primary suite includes its own 4pc ensuite and WIC. Outside, the South balcony allows for natural light & awaits your relaxation, complete with a barbecue gas connection, for outdoor enjoyment during the summer. Convenience of in-suite laundry and A/C are added bonuses. Security of your own private underground titled parking stall and storage locker is even more of a bonus. There is plenty of visitor parking and the building is surrounded by major amenities, schools, shopping, and playgrounds – all within easy access to the Anthony Henday and Yellowhead trail.
Land & Building Details
Building Features
| Year | 2009 |
|---|---|
| Construction | Wood, Stucco |
| Foundation | Concrete Perimeter |
| Building Size | 969 sq.ft |
| Building Type | Lowrise Apartment, Single Level Apartment |
Heating & Cooling
| Fireplace Included | No Fireplace | Heating Type | Forced Air-1, Natural Gas |
|---|
Interior Features
| Goods Included | Dishwasher-Built-In, Dryer, Refrigerator, Stove-Electric, Washer |
|---|
Amenities
| Amenities | See Remarks |
|---|---|
| Amenities Nearby | Public Transportation, Schools, Shopping Nearby |
Condo Fees
| Condo Fees | 467.00 |
|---|---|
| Condo Fees Include | Exterior Maintenance, Heat, Professional Management, Reserve Fund Contribution, Utilities Common Areas, Water/Sewer, Land/Snow Removal Common |
 |
| ||||
| $219,900 | #E4451070 | 111 14604 125 Street Edmonton Alberta | |||
| |||||
| Brochure Effortless living blends with modern sophistication, located on the main floor in this vibrant 2 Bedroom, 2 Bathroom unit. The gallery-style kitchen is inviting and boasts beautiful maple wood cabinets with ample storage and counter space. Its open layout seamlessly connects to the main living area, ideal for hosting guests or embracing your simple joy of daily life. The 2 bedrooms are located on either side of the unit for added privacy, and the primary suite includes its own 4pc ensuite and WIC. Outside, the South balcony allows for natural light & awaits your relaxation, complete with a barbecue gas connection, for outdoor enjoyment during the summer. Convenience of in-suite laundry and A/C are added bonuses. Security of your own private underground titled parking stall and storage locker is even more of a bonus. There is plenty of visitor parking and the building is surrounded by major amenities, schools, shopping, and playgrounds – all within easy access to the Anthony Henday and Yellowhead trail. | |||||
| |||||
| Full Listing | https://www.macintoshgroup.ca/listings/e4451070/111-14604-125-street-edmonton-alberta/ | ||||
Found Your New Dream Home?
Send us a note to schedule a viewing or give us a call under (780) 464-0075.

