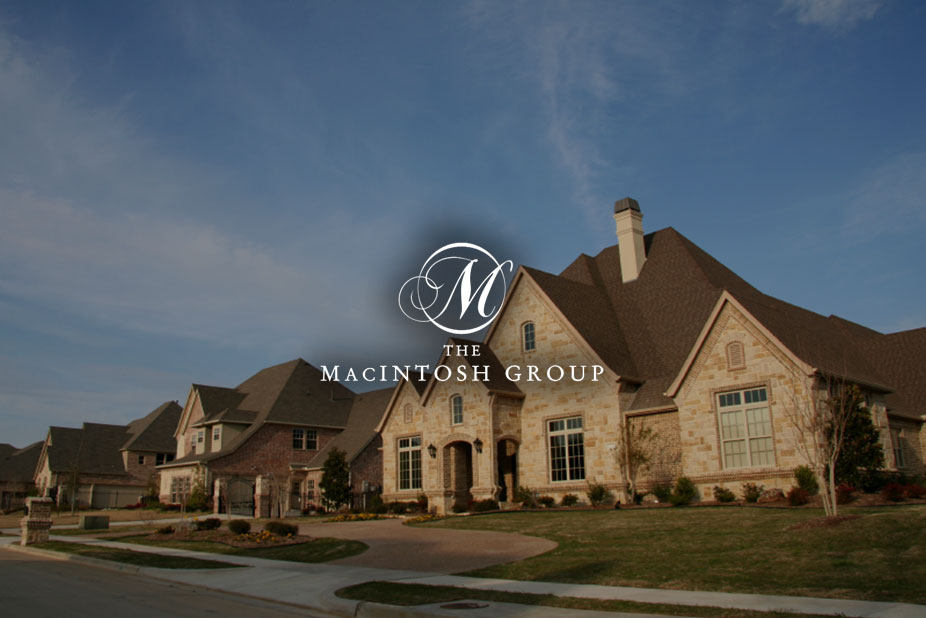
#137 Habitat Crescent
Courtesy of John Connor of RE/MAX Excellence
215,000
- 918 sq.ft
- 3 Bedrooms
- 2 Bathrooms (1 Full, 1 Half)
- Stall, See Remarks
- Homesteader
- 1975
- Townhouse, 2 Storey
- For Sale
- MLSE4451049
MLS E4451049
Looking for a starter home or a property investment? This Home is an End Unit backing onto Greenspace AND has just been Painted, New Carpet, Vinyl Plank Flooring & Light fixtures installed... It has a spacious layout with a good-sized kitchen to accommodate everyone, and a living/dining area designed for flexible use of the space. Upstairs there are 3 good-size bedrooms as well as a full bathroom. Plenty of space for families or working from home! The downstairs is open with a large future family room, laundry room and ample storage space. With a fully fenced yard, green space in behind with a walking trail, you will have loads of space, and your 2 parking stalls are right outside your front door. Located in a family-oriented neighbourhood near schools, parks, shopping centres and public transit, this townhouse is ready for you to call it home.
Land & Building Details
Building Features
| Year | 1975 |
|---|---|
| Construction | Wood, Stucco |
| Foundation | Concrete Perimeter |
| Building Size | 918 sq.ft |
| Building Type | Townhouse, 2 Storey |
Heating & Cooling
| Fireplace Included | No Fireplace | Heating Type | Forced Air-1, Natural Gas |
|---|
Interior Features
| Goods Included | Dishwasher-Built-In, Dryer, Refrigerator, Stove-Electric, Washer |
|---|
Amenities
| Amenities | Parking-Plug-Ins, See Remarks |
|---|---|
| Amenities Nearby | Backs Onto Park/Trees, Fenced, Landscaped, Park/Reserve, Public Transportation, Schools, Shopping Nearby |
Condo Fees
| Condo Fees | 245.00 |
|---|---|
| Condo Fees Include | Exterior Maintenance, Insur. for Common Areas, Parking, Reserve Fund Contribution, Land/Snow Removal Common |
 |
| ||||
| $215,000 | #E4451049 | 137 Habitat Crescent Edmonton Alberta | |||
| |||||
| Brochure Looking for a starter home or a property investment? This Home is an End Unit backing onto Greenspace AND has just been Painted, New Carpet, Vinyl Plank Flooring & Light fixtures installed... It has a spacious layout with a good-sized kitchen to accommodate everyone, and a living/dining area designed for flexible use of the space. Upstairs there are 3 good-size bedrooms as well as a full bathroom. Plenty of space for families or working from home! The downstairs is open with a large future family room, laundry room and ample storage space. With a fully fenced yard, green space in behind with a walking trail, you will have loads of space, and your 2 parking stalls are right outside your front door. Located in a family-oriented neighbourhood near schools, parks, shopping centres and public transit, this townhouse is ready for you to call it home. | |||||
| |||||
| Full Listing | https://www.macintoshgroup.ca/listings/e4451049/137-habitat-crescent-edmonton-alberta/ | ||||
Found Your New Dream Home?
Send us a note to schedule a viewing or give us a call under (780) 464-0075.

