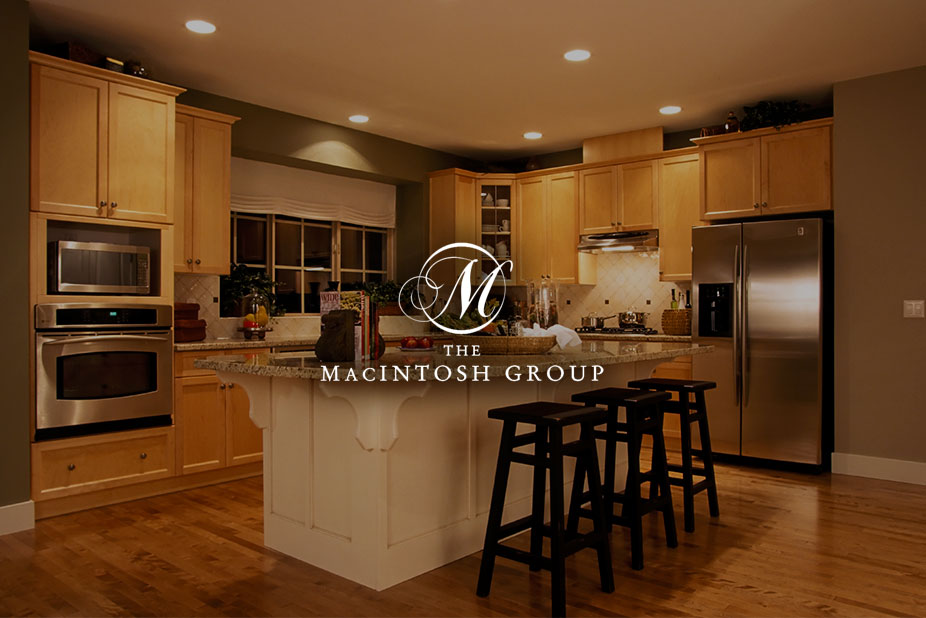
#717 Village On The Green Green
Courtesy of John Percia of Sable Realty
250,000
- 1,372 sq.ft
- 3 Bedrooms
- 2 Bathrooms (1 Full, 1 Half)
- Parkade, Stall, Underground
- York
- 1968
- Townhouse, 2 Storey
- For Sale
- MLSE4450759
MLS E4450759
This beautifully updated 3-bedroom, 1.5-bathroom home offers just under 1, 400 sq ft of stylish, functional living space in the quiet and family-friendly community of Londonderry. Whether you're a first-time buyer or a savvy investor, this property is move-in ready and packed with value. Step inside to find a bright, modernized floor plan featuring fresh finishes throughout. The spacious living room is flooded with natural light and flows effortlessly into a newly renovated kitchen with updated cabinetry, countertops, and fixtures. Upstairs, you'll find three generously sized bedrooms, including a large primary suite with a walk-in closet. The partially finished basement offers flexible space for a home gym, office, or extra bedroom, and provides direct access to your two underground parking stalls. Enjoy peace of mind with updated appliances including a newer fridge, stove, washer, dryer, and hot water tank. The south-facing backyard is fully landscaped—perfect for kids, pets, or hosting summer BBQs.
Land & Building Details
Building Features
| Year | 1968 |
|---|---|
| Construction | Concrete, Vinyl |
| Foundation | Concrete Perimeter |
| Building Size | 1,372 sq.ft |
| Building Type | Townhouse, 2 Storey |
Heating & Cooling
| Fireplace Included | No Fireplace | Heating Type | Forced Air-1, Natural Gas |
|---|
Lot Features
| Lot Size | 2449.433 sq.ft |
|---|
Interior Features
| Goods Included | Dishwasher-Built-In, Dryer, Hood Fan, Refrigerator, Stove-Electric, Washer |
|---|
Amenities
| Amenities | Parking-Visitor, Secured Parking, See Remarks |
|---|---|
| Amenities Nearby | Fenced, Level Land, Playground Nearby, Public Swimming Pool, Public Transportation, Shopping Nearby |
Condo Fees
| Condo Fees | 576.50 |
|---|---|
| Condo Fees Include | Insur. for Common Areas, Parking, Professional Management, Reserve Fund Contribution, Land/Snow Removal Common |
 |
| ||||
| $250,000 | #E4450759 | 717 VILLAGE ON THE GREEN Green Edmonton Alberta | |||
| |||||
| Brochure This beautifully updated 3-bedroom, 1.5-bathroom home offers just under 1, 400 sq ft of stylish, functional living space in the quiet and family-friendly community of Londonderry. Whether you're a first-time buyer or a savvy investor, this property is move-in ready and packed with value. Step inside to find a bright, modernized floor plan featuring fresh finishes throughout. The spacious living room is flooded with natural light and flows effortlessly into a newly renovated kitchen with updated cabinetry, countertops, and fixtures. Upstairs, you'll find three generously sized bedrooms, including a large primary suite with a walk-in closet. The partially finished basement offers flexible space for a home gym, office, or extra bedroom, and provides direct access to your two underground parking stalls. Enjoy peace of mind with updated appliances including a newer fridge, stove, washer, dryer, and hot water tank. The south-facing backyard is fully landscaped—perfect for kids, pets, or hosting summer BBQs. | |||||
| |||||
| Full Listing | https://www.macintoshgroup.ca/listings/e4450759/717-village-on-the-green-green-edmonton-alberta/ | ||||
Found Your New Dream Home?
Send us a note to schedule a viewing or give us a call under (780) 464-0075.

