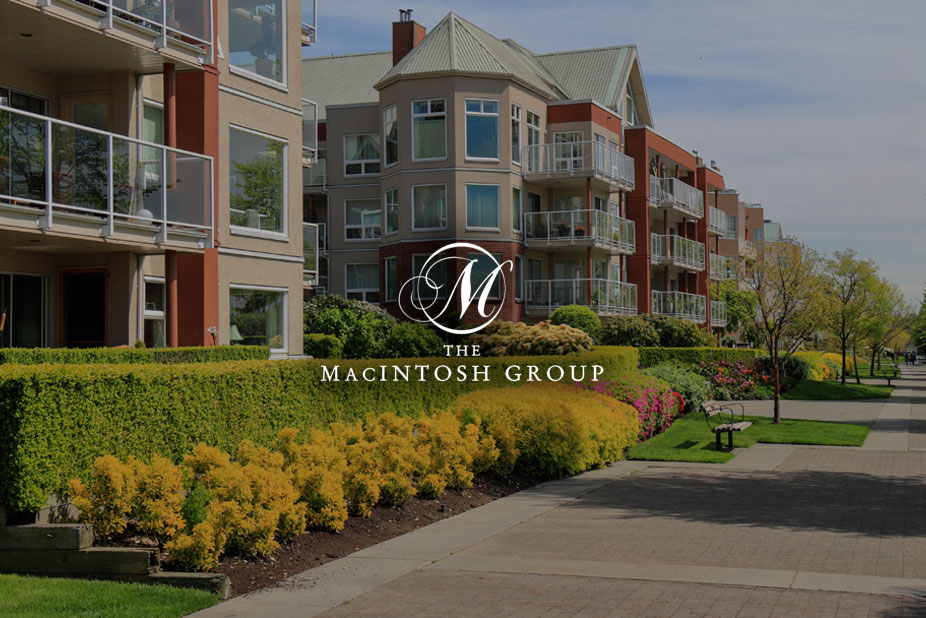
#15106 114a Street
Courtesy of Bhavya Soni of One Percent Realty
249,900
- 1,242 sq.ft
- 3 Bedrooms
- 2 Bathrooms (1 Full, 1 Half)
- Heated, Insulated, Single Garage Attached
- Caernarvon
- 1975
- Townhouse, 4 Level Split
- For Sale
- MLSE4450727
MLS E4450727
Discover this EXCEPTIONAL 3-BEDROOM, 1.5-BATH townhome with NO CARPET, perfectly situated in a quiet and family-friendly community. Bright and spacious, this home features an ATTACHED INSULATED & HEATED OVERSIZED SINGLE GARAGE and a FULLY FENCED WEST-FACING BACKYARD BACKING ONTO A PEACEFUL COMMUNITY GREEN SPACE. Enjoy your morning coffee on the expansive EAST FACING BALCONY just besides the kitchen. Recently updated throughout, the home boasts FRESH PAINT, laminate flooring, a beautifully RENOVATED kitchen with high-end stainless steel appliances, an upgraded main bathroom, FULLY FINISHED BASEMENT and so much more! This well-maintained complex consists of only 18 units and is carefully managed, resulting in LOW & STABLE CONDO FEES. Complex feat newer windows, newer exterior garage doors, and a healthy reserve fund. Conveniently located near schools and public transit, this home offers excellent value whether you're a first-time buyer, downsizer, or investor.
Land & Building Details
Building Features
| Year | 1975 |
|---|---|
| Construction | Wood, Brick, Stucco |
| Foundation | Concrete Perimeter |
| Building Size | 1,242 sq.ft |
| Building Type | Townhouse, 4 Level Split |
Heating & Cooling
| Fireplace Included | No Fireplace | Heating Type | Forced Air-1, Natural Gas |
|---|
Lot Features
| Lot Size | 3029.500 sq.ft |
|---|
Interior Features
| Goods Included | Dishwasher-Built-In, Dryer, Garage Control, Garage Opener, Hood Fan, Refrigerator, Stove-Electric, Washer |
|---|
Amenities
| Amenities | On Street Parking, Ceiling 10 ft., Deck, Front Porch, No Smoking Home, Patio |
|---|---|
| Amenities Nearby | Fenced, Flat Site, Landscaped, Playground Nearby, Public Transportation, Schools, Shopping Nearby |
Condo Fees
| Condo Fees | 365.00 |
|---|---|
| Condo Fees Include | Amenities w/Condo, Insur. for Common Areas, Janitorial Common Areas, Landscape/Snow Removal, Reserve Fund Contribution, Utilities Common Areas |
 |
| ||||
| $249,900 | #E4450727 | 15106 114A Street Edmonton Alberta | |||
| |||||
| Brochure Discover this EXCEPTIONAL 3-BEDROOM, 1.5-BATH townhome with NO CARPET, perfectly situated in a quiet and family-friendly community. Bright and spacious, this home features an ATTACHED INSULATED & HEATED OVERSIZED SINGLE GARAGE and a FULLY FENCED WEST-FACING BACKYARD BACKING ONTO A PEACEFUL COMMUNITY GREEN SPACE. Enjoy your morning coffee on the expansive EAST FACING BALCONY just besides the kitchen. Recently updated throughout, the home boasts FRESH PAINT, laminate flooring, a beautifully RENOVATED kitchen with high-end stainless steel appliances, an upgraded main bathroom, FULLY FINISHED BASEMENT and so much more! This well-maintained complex consists of only 18 units and is carefully managed, resulting in LOW & STABLE CONDO FEES. Complex feat newer windows, newer exterior garage doors, and a healthy reserve fund. Conveniently located near schools and public transit, this home offers excellent value whether you're a first-time buyer, downsizer, or investor. | |||||
| |||||
| Full Listing | https://www.macintoshgroup.ca/listings/e4450727/15106-114a-street-edmonton-alberta/ | ||||
Found Your New Dream Home?
Send us a note to schedule a viewing or give us a call under (780) 464-0075.

