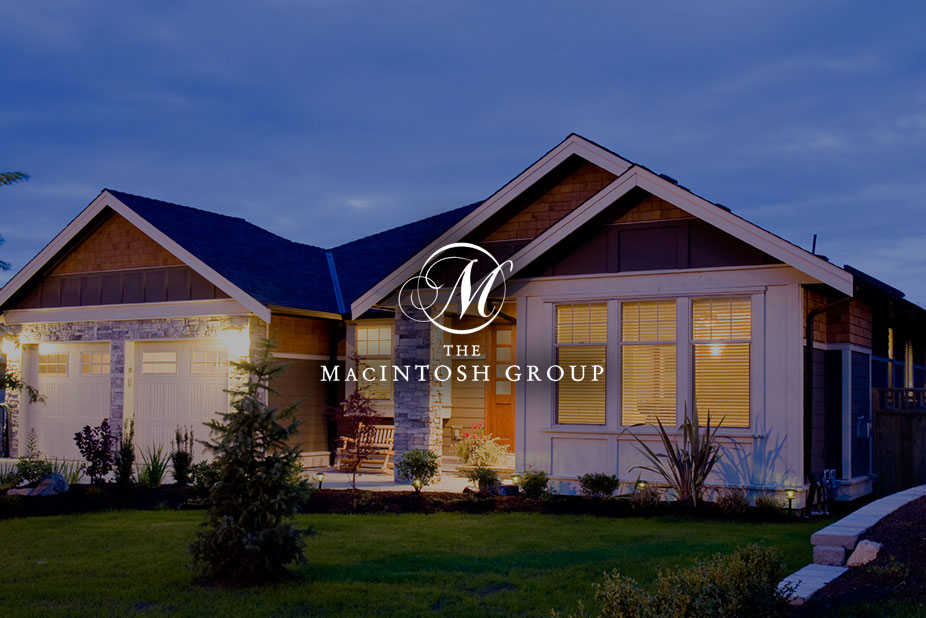
#408 10179 105 Street
Courtesy of Kristopher Heuven of MaxWell Challenge Realty
199,900
- 1,079 sq.ft
- 2 Bedrooms
- 2 Bathrooms (2 Full)
- Underground
- Downtown (Edmonton)
- 1978
- Apartment High Rise, Single Level Apartment
- For Sale
- MLSE4450537
MLS E4450537
Enjoy the wonderful amenities of Downtown Living. Fantastic location in the new Ice District, on the doorstep of the 104 street farmers market, & close to tons of restaurants, cafes, & shops. Ultimate in Loft Living this unit features an open living room and kitchen with 12ft ceilings and huge east facing windows. The kitchen boasts Granite Counter Tops and Stainless Steel Appliances. There are 2 large bedrooms, the primary featuring an ensuite with a 2-person soaker tub & large shower. The main bath is a 4pce as well. Walk to work from this centrally located downtown building. Comes with insuite laundry & 1 titled underground parking stall. Easy access to Grant McEwan, NAIT, the Royal Alex and the UofA. This is one unit not to be missed!
Land & Building Details
Building Features
| Year | 1978 |
|---|---|
| Construction | Concrete |
| Foundation | Concrete Perimeter |
| Building Size | 1,079 sq.ft |
| Building Type | Apartment High Rise, Single Level Apartment |
Heating & Cooling
| Fireplace Included | No Fireplace | Heating Type | Baseboard, Natural Gas |
|---|
Lot Features
| Lot Size | 172.438 sq.ft |
|---|
Interior Features
| Goods Included | Dishwasher-Built-In, Microwave Hood Fan, Refrigerator, Stacked Washer/Dryer, Stove-Electric, Window Coverings |
|---|
Amenities
| Amenities | Ceiling 10 ft., Detectors Smoke, Intercom, No Animal Home, No Smoking Home, Parking-Visitor, Security Door, Sprinkler System-Fire, Storage-In-Suite, Television Connection |
|---|---|
| Amenities Nearby | Back Lane, Golf Nearby, Playground Nearby, Public Transportation, Schools, Shopping Nearby, Ski Hill Nearby, View City, View Downtown |
Condo Fees
| Condo Fees | 706.95 |
|---|---|
| Condo Fees Include | Amenities w/Condo, Exterior Maintenance, Insur. for Common Areas, Janitorial Common Areas, Landscape/Snow Removal, Professional Management, Reserve Fund Contribution, Utilities Common Areas |
 |
| ||||
| $199,900 | #E4450537 | 408 10179 105 Street Edmonton Alberta | |||
| |||||
| Brochure Enjoy the wonderful amenities of Downtown Living. Fantastic location in the new Ice District, on the doorstep of the 104 street farmers market, & close to tons of restaurants, cafes, & shops. Ultimate in Loft Living this unit features an open living room and kitchen with 12ft ceilings and huge east facing windows. The kitchen boasts Granite Counter Tops and Stainless Steel Appliances. There are 2 large bedrooms, the primary featuring an ensuite with a 2-person soaker tub & large shower. The main bath is a 4pce as well. Walk to work from this centrally located downtown building. Comes with insuite laundry & 1 titled underground parking stall. Easy access to Grant McEwan, NAIT, the Royal Alex and the UofA. This is one unit not to be missed! | |||||
| |||||
| Full Listing | https://www.macintoshgroup.ca/listings/e4450537/408-10179-105-street-edmonton-alberta/ | ||||
| Virtual Tour | https://youtu.be/HxRhJUylK5Y | ||||
Found Your New Dream Home?
Send us a note to schedule a viewing or give us a call under (780) 464-0075.

