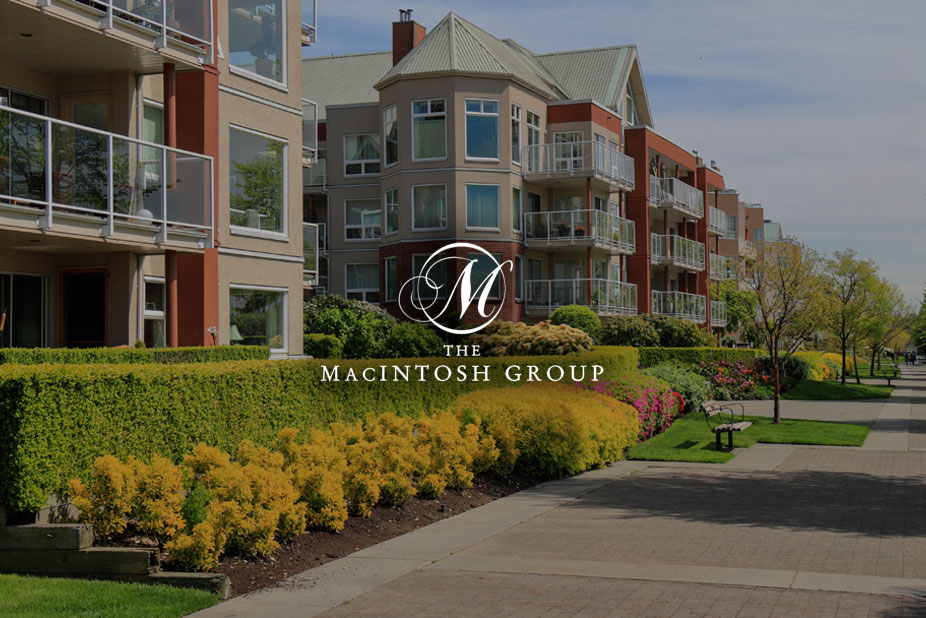
#303 4304 139 Avenue
Courtesy of Laurel Hamm Mills of Homes & Gardens Real Estate Limited
149,900
Just Listed
- 1,052 sq.ft
- 2 Bedrooms
- 2 Bathrooms (2 Full)
- Heated, Parkade, Underground
- Clareview Town Centre
- 2006
- Lowrise Apartment, Single Level Apartment
- For Sale
- MLSE4450356
MLS E4450356
Estates of Clareview is conveniently located. Steps to the LRT/Clareview Transit Station and direct access to U of A. This A/C unit has 2 spacious bedrooms (one on either side of the unit for PRIVACY), 2 baths, 1 UNDERGROUND heated parking space (B-9). PRIMARY Bedroom has a 3 piece ensuite with large walk in shower, walk thru closet. Oak kitchen with an eat up island (all appliances included), open to living/dining area with patio doors to your nicely sized balcony. 2nd bedroom and 4 piece main bath. IN SUITE laundry & additional storage room. AMENITIES include social/rec room, exercise room in an Amenities building. Close to shopping, Rec Centre, transportation, schools, restaurants and so much more.
Land & Building Details
Building Features
| Year | 2006 |
|---|---|
| Construction | Wood, Stucco |
| Foundation | Concrete Perimeter |
| Building Size | 1,052 sq.ft |
| Building Type | Lowrise Apartment, Single Level Apartment |
Heating & Cooling
| Fireplace Included | No Fireplace | Heating Type | Forced Air-1, Natural Gas |
|---|
Lot Features
| Lot Size | 759.716 sq.ft |
|---|
Interior Features
| Goods Included | Air Conditioning-Central, Dishwasher-Built-In, Garage Control, Microwave Hood Fan, Refrigerator, Stacked Washer/Dryer, Stove-Electric, Window Coverings |
|---|
Amenities
| Amenities | Air Conditioner, Club House, Exercise Room, Intercom, Parking-Visitor, Recreation Room/Centre, Secured Parking, Security Door, Storage-In-Suite |
|---|---|
| Amenities Nearby | Playground Nearby, Public Transportation, Recreation Use, Schools, Shopping Nearby |
Condo Fees
| Condo Fees | 712.72 |
|---|---|
| Condo Fees Include | Amenities w/Condo, Exterior Maintenance, Heat, Insur. for Common Areas, Janitorial Common Areas, Parking, Professional Management, Recreation Facility, Reserve Fund Contribution, Utilities Common Areas, Water/Sewer, Land/Snow Removal Common |
 |
| ||||
| $149,900 | #E4450356 | 303 4304 139 Avenue Edmonton Alberta | |||
| |||||
| Brochure Estates of Clareview is conveniently located. Steps to the LRT/Clareview Transit Station and direct access to U of A. This A/C unit has 2 spacious bedrooms (one on either side of the unit for PRIVACY), 2 baths, 1 UNDERGROUND heated parking space (B-9). PRIMARY Bedroom has a 3 piece ensuite with large walk in shower, walk thru closet. Oak kitchen with an eat up island (all appliances included), open to living/dining area with patio doors to your nicely sized balcony. 2nd bedroom and 4 piece main bath. IN SUITE laundry & additional storage room. AMENITIES include social/rec room, exercise room in an Amenities building. Close to shopping, Rec Centre, transportation, schools, restaurants and so much more. | |||||
| |||||
| Full Listing | https://www.macintoshgroup.ca/listings/e4450356/303-4304-139-avenue-edmonton-alberta/ | ||||
Found Your New Dream Home?
Send us a note to schedule a viewing or give us a call under (780) 464-0075.

