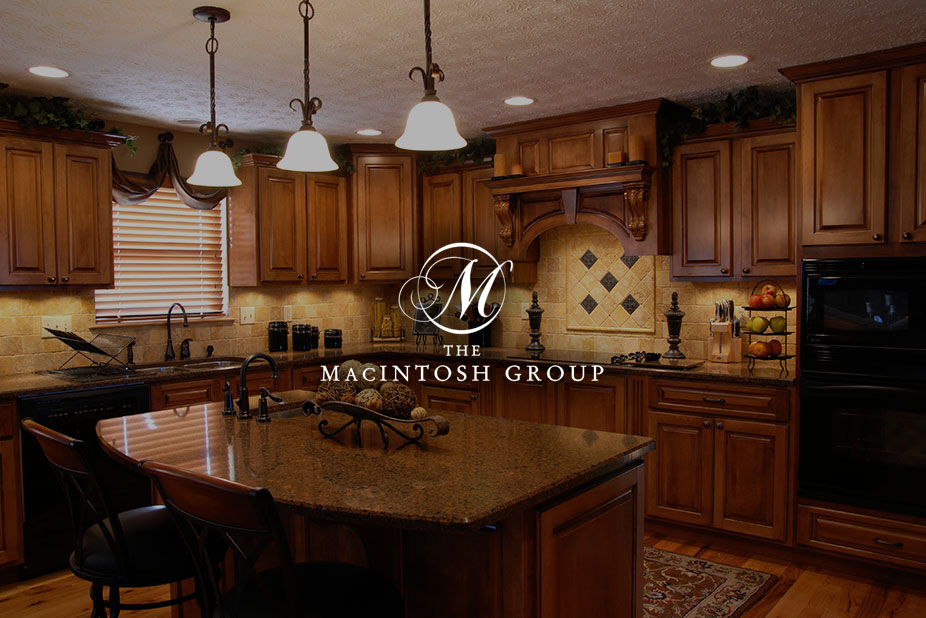
#11 11219 103a Avenue
Courtesy of Michelle Plach of HonestDoor Inc
217,000
- 888 sq.ft
- 2 Bedrooms
- 1 Bathroom (1 Full)
- Stall
- Wîhkwêntôwin
- 1971
- Lowrise Apartment, Multi Level Apartment
- For Sale
- MLSE4450328
MLS E4450328
Visit the Listing Brokerage (and/or listing REALTOR®) website to obtain additional information. This unique, newly renovated 2 story condo with 2 bedrooms, 1 bathroom and over 900 sq ft of living space is in the heart of the Oliver district in Downtown Edmonton. On the main floor is the kitchen, living room, dining area, and storage area. The unit has been upgraded to all black hardware and switches, light fixtures, and taps. The kitchen has an upgraded butcher block counter with an oversized modern charcoal colored sink. The 2nd floor hosts the bedrooms and bathroom, with the main bedroom having a walk in closet. The bathroom has also been updated with a butcher block counter, black taps and a modern style sink. The condo has hardwood flooring with tile in the kitchen, front door and the entire bathroom areas. Recently upgraded 3 pane windows allow for a lot of natural light. The unit resides on the 3rd and 4th floor of the building, which means no neighbors below the bedrooms, it is a corner suite.
Land & Building Details
Building Features
| Year | 1971 |
|---|---|
| Construction | Wood, Vinyl |
| Foundation | Concrete Perimeter |
| Building Size | 888 sq.ft |
| Building Type | Lowrise Apartment, Multi Level Apartment |
Heating & Cooling
| Fireplace Included | No Fireplace | Heating Type | Baseboard, Hot Water, Natural Gas |
|---|
Interior Features
| Goods Included | See Remarks |
|---|
Amenities
| Amenities | Carbon Monoxide Detectors, Crawl Space, Detectors Smoke, Intercom, No Smoking Home, Parking-Plug-Ins, Patio, Security Door |
|---|---|
| Amenities Nearby | Playground Nearby, Public Swimming Pool, Public Transportation, Schools, Shopping Nearby, View Downtown |
Condo Fees
| Condo Fees | 530.00 |
|---|---|
| Condo Fees Include | Exterior Maintenance, Heat, Insur. for Common Areas, Janitorial Common Areas, Professional Management, Utilities Common Areas, Water/Sewer, Land/Snow Removal Common |
 |
| ||||
| $217,000 | #E4450328 | 11 11219 103A Avenue Edmonton Alberta | |||
| |||||
| Brochure Visit the Listing Brokerage (and/or listing REALTOR®) website to obtain additional information. This unique, newly renovated 2 story condo with 2 bedrooms, 1 bathroom and over 900 sq ft of living space is in the heart of the Oliver district in Downtown Edmonton. On the main floor is the kitchen, living room, dining area, and storage area. The unit has been upgraded to all black hardware and switches, light fixtures, and taps. The kitchen has an upgraded butcher block counter with an oversized modern charcoal colored sink. The 2nd floor hosts the bedrooms and bathroom, with the main bedroom having a walk in closet. The bathroom has also been updated with a butcher block counter, black taps and a modern style sink. The condo has hardwood flooring with tile in the kitchen, front door and the entire bathroom areas. Recently upgraded 3 pane windows allow for a lot of natural light. The unit resides on the 3rd and 4th floor of the building, which means no neighbors below the bedrooms, it is a corner suite. | |||||
| |||||
| Full Listing | https://www.macintoshgroup.ca/listings/e4450328/11-11219-103a-avenue-edmonton-alberta/ | ||||
Found Your New Dream Home?
Send us a note to schedule a viewing or give us a call under (780) 464-0075.

