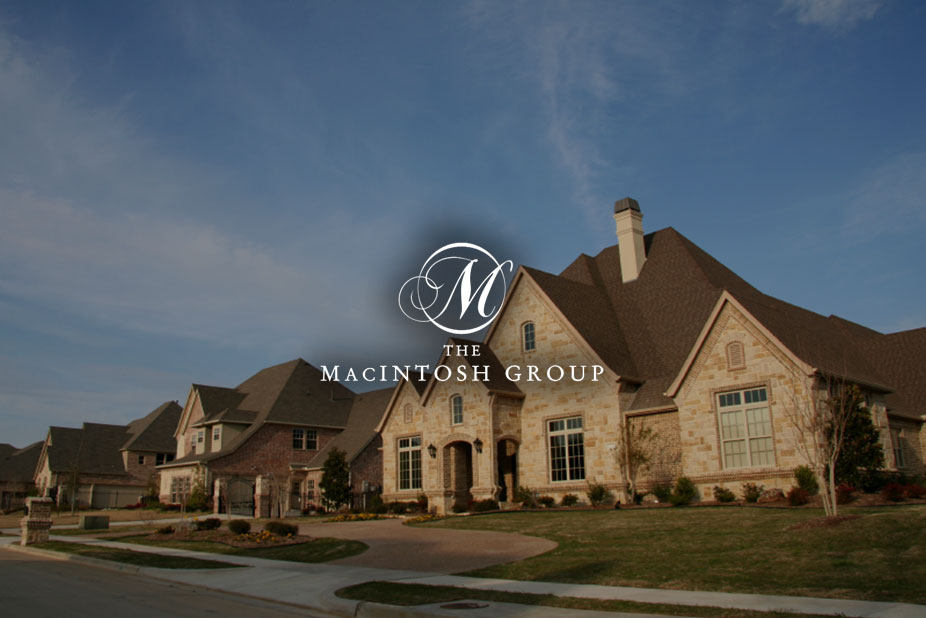
#3922 76 Street
Courtesy of Diane Mosbeck of MaxWell Devonshire Realty
215,000
Just Listed
- 1,144 sq.ft
- 3 Bedrooms
- 2 Bathrooms (1 Full, 1 Half)
- Double Carport
- Tweddle Place
- 1975
- Townhouse, 2 Storey
- For Sale
- MLSE4450187
MLS E4450187
Great Location!!! This 3 bedroom townhouse offers 1143 sq. ft. of living space and has a double carport with access to a fenced backyard. The home main entrance brings you lots of storage, two piece bathroom, and spacious sunny living room with a great view. The kitchen provides lots of counter space, and a bright dining area with patio doors leading to the quiet and peaceful backyard. Upstairs you'll find a spacious primary suite with a generous walk-in closet, four piece bathroom, plus two additional bedrooms, and a linen closet for extra storage. Basement includes large family room and a good size laundry room/storage/mechanical area and additional storage area under the stairs. Located close to all amenities, walking distance to stores, public transit, schools with Cogito learning.
Land & Building Details
Building Features
| Year | 1975 |
|---|---|
| Construction | Wood, Hardie Board Siding |
| Foundation | Concrete Perimeter |
| Building Size | 1,144 sq.ft |
| Building Type | Townhouse, 2 Storey |
Heating & Cooling
| Fireplace Included | No Fireplace | Heating Type | Forced Air-1, Natural Gas |
|---|
Lot Features
| Lot Size | 3996.959 sq.ft |
|---|---|
| Lot Shape | Rectangular |
Interior Features
| Goods Included | Dryer, Hood Fan, Refrigerator, Stove-Electric, Washer |
|---|
Amenities
| Amenities | Vinyl Windows |
|---|---|
| Amenities Nearby | Golf Nearby, Playground Nearby, Public Transportation, Schools, Shopping Nearby |
Condo Fees
| Condo Fees | 481.20 |
|---|---|
| Condo Fees Include | Exterior Maintenance, Insur. for Common Areas, Landscape/Snow Removal, Professional Management, Reserve Fund Contribution |
 |
| ||||
| $215,000 | #E4450187 | 3922 76 Street Edmonton Alberta | |||
| |||||
| Brochure Great Location!!! This 3 bedroom townhouse offers 1143 sq. ft. of living space and has a double carport with access to a fenced backyard. The home main entrance brings you lots of storage, two piece bathroom, and spacious sunny living room with a great view. The kitchen provides lots of counter space, and a bright dining area with patio doors leading to the quiet and peaceful backyard. Upstairs you'll find a spacious primary suite with a generous walk-in closet, four piece bathroom, plus two additional bedrooms, and a linen closet for extra storage. Basement includes large family room and a good size laundry room/storage/mechanical area and additional storage area under the stairs. Located close to all amenities, walking distance to stores, public transit, schools with Cogito learning. | |||||
| |||||
| Full Listing | https://www.macintoshgroup.ca/listings/e4450187/3922-76-street-edmonton-alberta/ | ||||
Found Your New Dream Home?
Send us a note to schedule a viewing or give us a call under (780) 464-0075.

