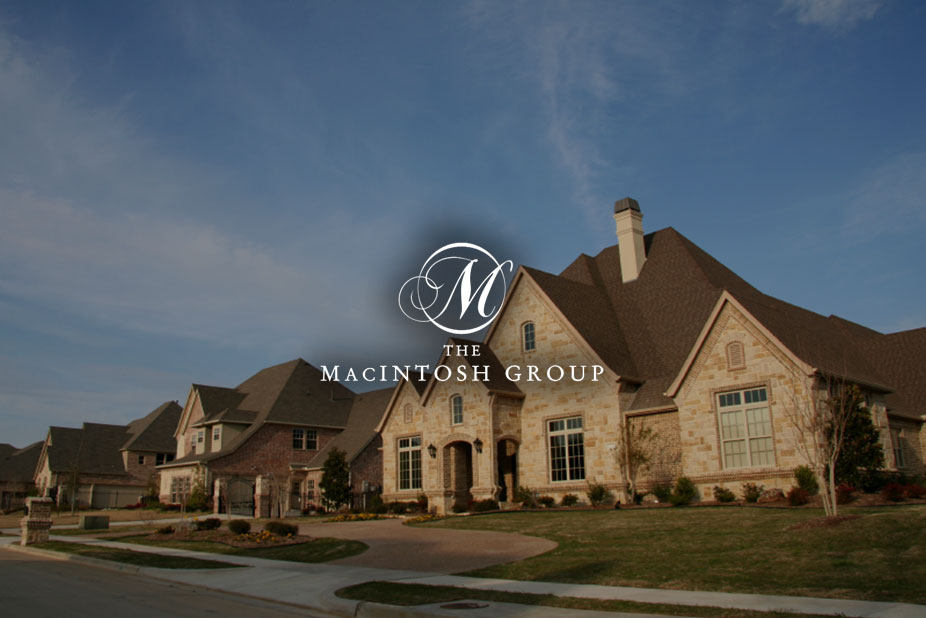
#302 10518 113 Street
Courtesy of Chris Proctor of MaxWell Devonshire Realty
219,800
Just Listed
- 830 sq.ft
- 2 Bedrooms
- 2 Bathrooms (2 Full)
- Heated, Parkade, Underground
- Queen Mary Park
- 2010
- Lowrise Apartment, Single Level Apartment
- For Sale
- MLSE4450165
MLS E4450165
Discover effortless downtown living in this immaculate 2-bed, 2-bath condo at The Maxx w/ concrete & steel construction, & complete with secure underground parking. Located on the serene third floor, the home boasts peaceful tree-lined views. Inside, the thoughtfully designed open layout is complemented by sleek laminate flooring, cozy carpeted bedrooms, and tasteful tile finishes. The stylish kitchen showcases stainless steel appliances, and an inviting eat-up island perfect for casual meals. Sunlight streams generously through expansive windows, brightening the living space. Relax or entertain on your east-facing balcony surrounded by greenery. The primary suite includes a private 3-piece bath, while the versatile second bedroom suits guests or a home workspace. Additional features include a modern 4-piece bath, Central AC, in-suite laundry, & ample storage space. Move-in ready, this condo places you within walking distance of the Ice District, Grant MacEwan University, and Edmonton’s vibrant core!
Land & Building Details
Building Features
| Year | 2010 |
|---|---|
| Construction | Concrete, Brick, Stucco |
| Foundation | Concrete Perimeter |
| Building Size | 830 sq.ft |
| Building Type | Lowrise Apartment, Single Level Apartment |
Heating & Cooling
| Fireplace Included | No Fireplace | Heating Type | Heat Pump, Natural Gas |
|---|
Lot Features
| Lot Size | 327.653 sq.ft |
|---|
Interior Features
| Goods Included | Air Conditioning-Central, Dishwasher-Built-In, Dryer, Hood Fan, Refrigerator, Stove-Electric, Washer |
|---|
Amenities
| Amenities | Parking-Visitor |
|---|---|
| Amenities Nearby | Shopping Nearby |
Condo Fees
| Condo Fees | 460.63 |
|---|---|
| Condo Fees Include | Exterior Maintenance, Heat, Insur. for Common Areas, Professional Management, Reserve Fund Contribution, Water/Sewer, Land/Snow Removal Common |
 |
| ||||
| $219,800 | #E4450165 | 302 10518 113 Street Edmonton Alberta | |||
| |||||
| Brochure Discover effortless downtown living in this immaculate 2-bed, 2-bath condo at The Maxx w/ concrete & steel construction, & complete with secure underground parking. Located on the serene third floor, the home boasts peaceful tree-lined views. Inside, the thoughtfully designed open layout is complemented by sleek laminate flooring, cozy carpeted bedrooms, and tasteful tile finishes. The stylish kitchen showcases stainless steel appliances, and an inviting eat-up island perfect for casual meals. Sunlight streams generously through expansive windows, brightening the living space. Relax or entertain on your east-facing balcony surrounded by greenery. The primary suite includes a private 3-piece bath, while the versatile second bedroom suits guests or a home workspace. Additional features include a modern 4-piece bath, Central AC, in-suite laundry, & ample storage space. Move-in ready, this condo places you within walking distance of the Ice District, Grant MacEwan University, and Edmonton’s vibrant core! | |||||
| |||||
| Full Listing | https://www.macintoshgroup.ca/listings/e4450165/302-10518-113-street-edmonton-alberta/ | ||||
| Virtual Tour | https://unbranded.youriguide.com/302_10518_113_st_edmonton_ab/ | ||||
Found Your New Dream Home?
Send us a note to schedule a viewing or give us a call under (780) 464-0075.

