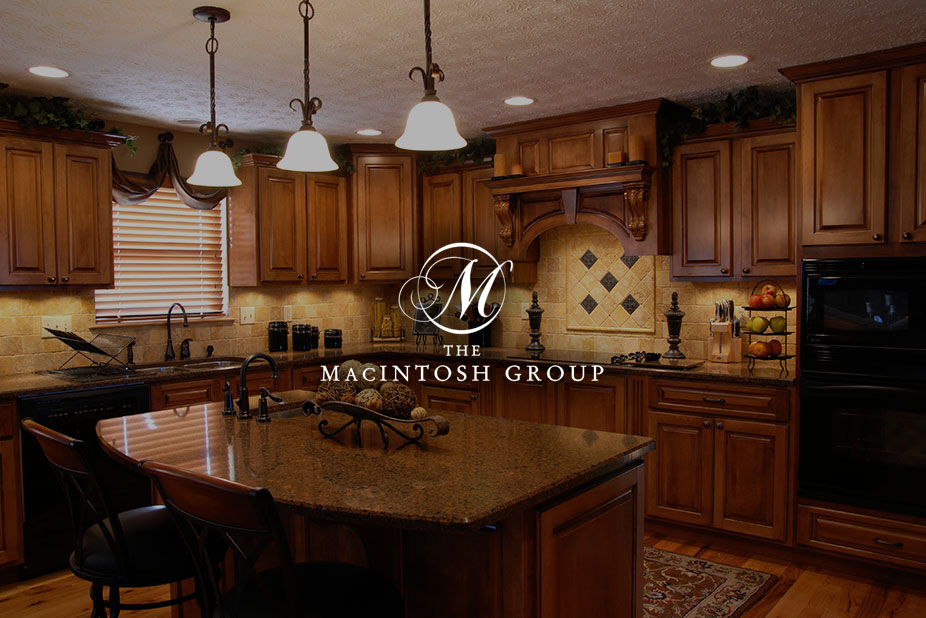
#1601 10149 Saskatchewan Drive
Courtesy of Don Brown of Royal LePage Noralta Real Estate
225,770
Just Listed
- 872 sq.ft
- 2 Bedrooms
- 2 Bathrooms (2 Full)
- Parkade
- Strathcona
- 1981
- Apartment High Rise, Single Level Apartment
- For Sale
- MLSE4450094
MLS E4450094
Fully Renovated corner unit with breathtaking 16th-floor views of the river valley and city skyline. Located in a updated and secure building, this bright 2-bedroom, 2-bath condo features a renovated and timeless white kitchen cupboards, sleek vinyl plank flooring, two renovated bathrooms withfresh paint and fixtures throughout. The spacious living area is flooded with natural light from floor-to-ceiling windows, and opens to a glass-railed balcony—perfect for year-round BBQs. Includes three appliances (stove, fridge, and dishwasher), a pantry, and an energized stall in the covered parkade. Coin laundry is conveniently located on the same floor, just steps from the unit. Building amenities include a fitness room, racquetball court, and a basketball/tennis court. Ideally located close to the University of Alberta and downtown.
Land & Building Details
Building Features
| Year | 1981 |
|---|---|
| Construction | Concrete, Stucco |
| Foundation | Concrete Perimeter |
| Building Size | 872 sq.ft |
| Building Type | Apartment High Rise, Single Level Apartment |
Heating & Cooling
| Fireplace Included | No Fireplace | Heating Type | Baseboard, Natural Gas |
|---|
Lot Features
| Lot Size | 431.740 sq.ft |
|---|
Interior Features
| Goods Included | Refrigerator, Refrigerator-Energy Star, Stove-Electric |
|---|
Amenities
| Amenities | Carbon Monoxide Detectors, Detectors Smoke, Exercise Room, Intercom, No Smoking Home, Parking-Plug-Ins, Parking-Visitor, Patio, Racquet Courts, Recreation Room/Centre, Secured Parking |
|---|---|
| Amenities Nearby | Back Lane, Commercial, Paved Lane, Picnic Area, Playground Nearby, Ravine View, River View, Schools, Shopping Nearby, View City, View Downtown |
Condo Fees
| Condo Fees | 766.36 |
|---|---|
| Condo Fees Include | Amenities w/Condo, Exterior Maintenance, Heat, Insur. for Common Areas, Janitorial Common Areas, Landscape/Snow Removal, Parking, Professional Management, Recreation Facility, Reserve Fund Contribution, Utilities Common Areas, Water/Sewer |
 |
| ||||
| $225,770 | #E4450094 | 1601 10149 SASKATCHEWAN Drive Edmonton Alberta | |||
| |||||
| Brochure Fully Renovated corner unit with breathtaking 16th-floor views of the river valley and city skyline. Located in a updated and secure building, this bright 2-bedroom, 2-bath condo features a renovated and timeless white kitchen cupboards, sleek vinyl plank flooring, two renovated bathrooms withfresh paint and fixtures throughout. The spacious living area is flooded with natural light from floor-to-ceiling windows, and opens to a glass-railed balcony—perfect for year-round BBQs. Includes three appliances (stove, fridge, and dishwasher), a pantry, and an energized stall in the covered parkade. Coin laundry is conveniently located on the same floor, just steps from the unit. Building amenities include a fitness room, racquetball court, and a basketball/tennis court. Ideally located close to the University of Alberta and downtown. | |||||
| |||||
| Full Listing | https://www.macintoshgroup.ca/listings/e4450094/1601-10149-saskatchewan-drive-edmonton-alberta/ | ||||
Found Your New Dream Home?
Send us a note to schedule a viewing or give us a call under (780) 464-0075.

