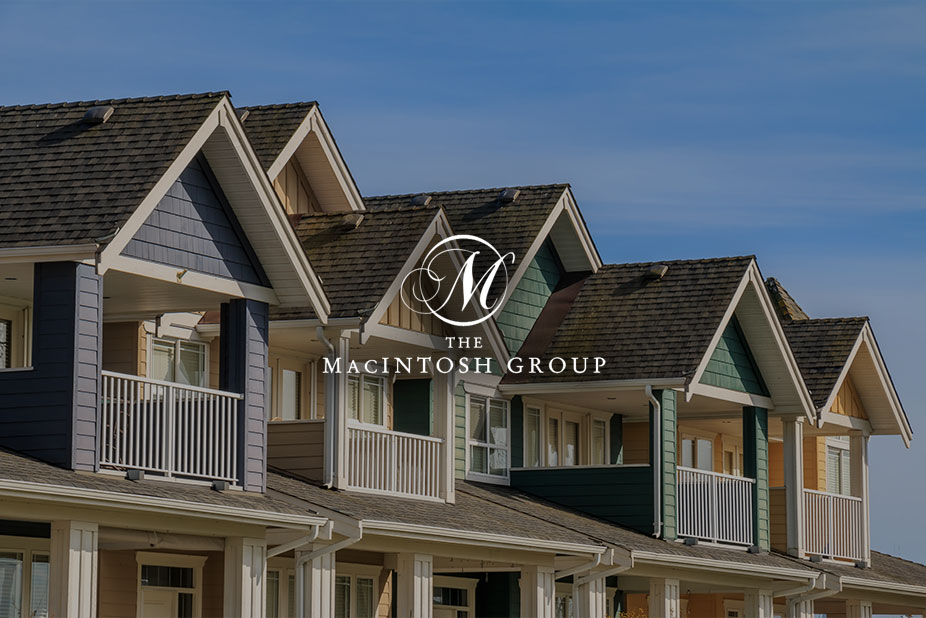
#1305 10150 117 Street
Courtesy of Tyler Fiege of NOW Real Estate Group
119,900
- 483 sq.ft
- 1 Bedroom
- 1 Bathroom (1 Full)
- Stall
- Wîhkwêntôwin
- 1974
- Apartment High Rise, Single Level Apartment
- For Sale
- MLSE4449748
MLS E4449748
Yes, it’s the 13th floor — but with views like this, who’s worried about luck? This bright and updated 1 bed, 1 bath condo puts you within walking distance of Grant MacEwan (6 min), the ICE District (10 min), the Brewery District (5 min), and the LRT. Inside, you'll find wide-plank flooring, a clean, open layout, and large south-facing windows that flood the space with natural light. Step out onto your private balcony and take in sweeping city and river valley views — the perfect backdrop for morning coffee or evening wind-downs. The kitchen features a minimalist design with sleek cabinetry and modern finishes, and there’s a generous in-suite storage room with a rough-in for future laundry. ALL UTILITIES ARE INCLUDED in the condo fees, and there’s free common laundry located on even-numbered floors. The building also offers a pool and exercise room, and large dogs are welcome with board approval. A smart choice for students, professionals and first-time buyers! *some photos have been virtually staged
Land & Building Details
Building Features
| Year | 1974 |
|---|---|
| Construction | Concrete, Brick |
| Foundation | Concrete Perimeter |
| Building Size | 483 sq.ft |
| Building Type | Apartment High Rise, Single Level Apartment |
Heating & Cooling
| Fireplace Included | No Fireplace | Heating Type | Hot Water, Natural Gas |
|---|
Lot Features
| Lot Size | 219.045 sq.ft |
|---|
Interior Features
| Goods Included | Hood Fan, Oven-Microwave, Refrigerator, Stove-Countertop Electric |
|---|
Amenities
| Amenities | On Street Parking, Deck, Exercise Room, No Animal Home, No Smoking Home, Pool-Indoor |
|---|---|
| Amenities Nearby | Golf Nearby, Landscaped, Playground Nearby, Public Swimming Pool, Public Transportation, Schools, Shopping Nearby |
Condo Fees
| Condo Fees | 374.57 |
|---|---|
| Condo Fees Include | Exterior Maintenance, Heat, Insur. for Common Areas, Landscape/Snow Removal, Parking, Professional Management, Reserve Fund Contribution, Utilities Common Areas, Water/Sewer |
 |
| ||||
| $119,900 | #E4449748 | 1305 10150 117 Street Edmonton Alberta | |||
| |||||
| Brochure Yes, it’s the 13th floor — but with views like this, who’s worried about luck? This bright and updated 1 bed, 1 bath condo puts you within walking distance of Grant MacEwan (6 min), the ICE District (10 min), the Brewery District (5 min), and the LRT. Inside, you'll find wide-plank flooring, a clean, open layout, and large south-facing windows that flood the space with natural light. Step out onto your private balcony and take in sweeping city and river valley views — the perfect backdrop for morning coffee or evening wind-downs. The kitchen features a minimalist design with sleek cabinetry and modern finishes, and there’s a generous in-suite storage room with a rough-in for future laundry. ALL UTILITIES ARE INCLUDED in the condo fees, and there’s free common laundry located on even-numbered floors. The building also offers a pool and exercise room, and large dogs are welcome with board approval. A smart choice for students, professionals and first-time buyers! *some photos have been virtually staged | |||||
| |||||
| Full Listing | https://www.macintoshgroup.ca/listings/e4449748/1305-10150-117-street-edmonton-alberta/ | ||||
Found Your New Dream Home?
Send us a note to schedule a viewing or give us a call under (780) 464-0075.

