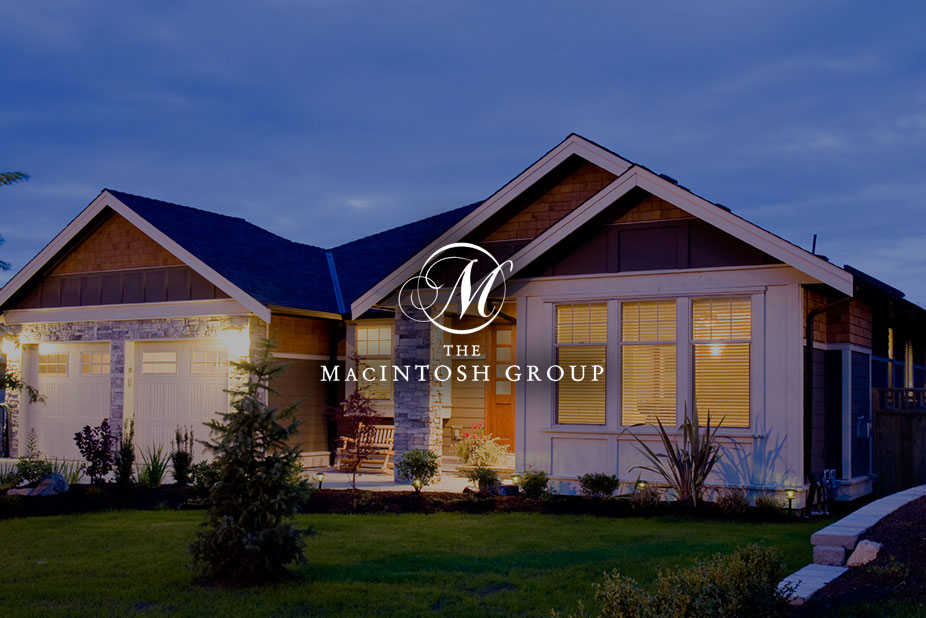
#472 Clareview Road
Courtesy of Kathy Sobh of MaxWell Polaris
220,000
- 1,059 sq.ft
- 3 Bedrooms
- 2 Bathrooms (1 Full, 1 Half)
- 2 Outdoor Stalls
- Kernohan
- 1978
- Townhouse, 2 Storey
- For Sale
- MLSE4449632
MLS E4449632
Beautiful 3-bedroom townhome in the desirable Kernohan neighbourhood is fully finished on all three levels. The bright and welcoming living room features a cozy wood-burning fireplace with tile surround and mantel, laminate and ceramic tile flooring, and crown moldings throughout. The kitchen with stainless steel appliances, ceramic tile, a double sink, and modern light fixtures. A convenient main floor half bath with granite countertop completes this level. Upstairs, the spacious primary bedroom offers laminate flooring, a walk-in closet, and a ceiling fan, accompanied by two additional bedrooms and a 4-piece bathroom. The finished basement includes a generous recreation room, laundry area, and a large storage room with built-in shelving. Additional features include two parking stalls right in front of the unit, front and back fenced yards, and access to a dedicated kids’ play area within the complex. Ideally located just steps from a large park and schools!
Land & Building Details
Building Features
| Year | 1978 |
|---|---|
| Construction | Wood, Vinyl |
| Foundation | Concrete Perimeter |
| Building Size | 1,059 sq.ft |
| Building Type | Townhouse, 2 Storey |
Heating & Cooling
| Fireplace Included | No Fireplace | Heating Type | Forced Air-1, Natural Gas |
|---|
Lot Features
| Lot Size | 2564.284 sq.ft |
|---|
Interior Features
| Goods Included | Dishwasher-Built-In, Dryer, Hood Fan, Refrigerator, Storage Shed, Stove-Electric, Washer, Window Coverings |
|---|
Amenities
| Amenities | Front Porch, No Animal Home, No Smoking Home, See Remarks |
|---|---|
| Amenities Nearby | Fenced, Golf Nearby, Landscaped, Playground Nearby, Public Transportation, Schools, Shopping Nearby, Ski Hill Nearby, See Remarks |
Condo Fees
| Condo Fees | 341.00 |
|---|---|
| Condo Fees Include | Exterior Maintenance, Insur. for Common Areas, Professional Management, Reserve Fund Contribution, See Remarks, Land/Snow Removal Common |
 |
| ||||
| $220,000 | #E4449632 | 472 CLAREVIEW Road Edmonton Alberta | |||
| |||||
| Brochure Beautiful 3-bedroom townhome in the desirable Kernohan neighbourhood is fully finished on all three levels. The bright and welcoming living room features a cozy wood-burning fireplace with tile surround and mantel, laminate and ceramic tile flooring, and crown moldings throughout. The kitchen with stainless steel appliances, ceramic tile, a double sink, and modern light fixtures. A convenient main floor half bath with granite countertop completes this level. Upstairs, the spacious primary bedroom offers laminate flooring, a walk-in closet, and a ceiling fan, accompanied by two additional bedrooms and a 4-piece bathroom. The finished basement includes a generous recreation room, laundry area, and a large storage room with built-in shelving. Additional features include two parking stalls right in front of the unit, front and back fenced yards, and access to a dedicated kids’ play area within the complex. Ideally located just steps from a large park and schools! | |||||
| |||||
| Full Listing | https://www.macintoshgroup.ca/listings/e4449632/472-clareview-road-edmonton-alberta/ | ||||
Found Your New Dream Home?
Send us a note to schedule a viewing or give us a call under (780) 464-0075.

