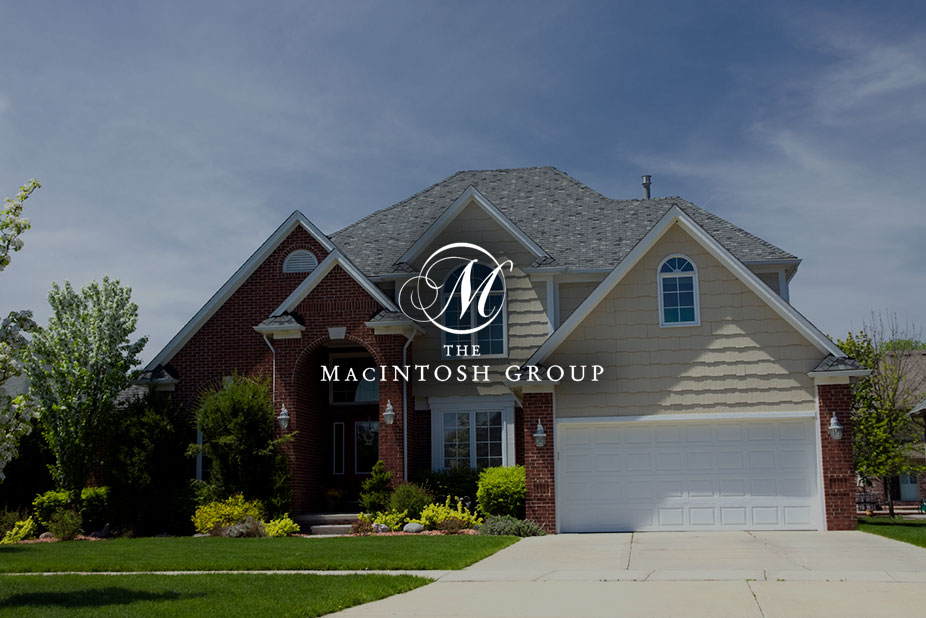
1f Meadowlark Village
Courtesy of Leah Duvall of Century 21 All Stars Realty Ltd
250,000
- 1,674 sq.ft
- 3 Bedrooms
- 2 Bathrooms (1 Full, 1 Half)
- Stall
- West Meadowlark Park
- 1970
- Townhouse, 3 Storey
- For Sale
- MLSE4449616
MLS E4449616
This beautifully renovated 3-bed, 1.5-bath, 3-storey townhouse is perfect for first-time home buyers, families, or savvy investors. Step into a freshly updated home featuring a brand-new kitchen with stainless steel appliances, new bathrooms, new vinyl plank flooring in high-traffic areas, carpet throughout the rest and fresh paint from top to bottom. The main floor offers a bright, open-concept layout with a spacious living room, dining area, updated half bath with laundry, and direct access to the sunny, south-facing fenced yard with a deck. Upstairs, you'll find three beds - including the primary - and a lovely 4-pc bath. The top level features an expansive loft offering incredible flexibility: a second living room, home gym, or office. There's even attic access with plenty of storage space or the potential for that dream closet. Conveniently located just minutes from the future LRT, West Edmonton Mall, the Misericordia Hospital, schools, parks, and shopping, this is west-end living at it's best.
Land & Building Details
Building Features
| Year | 1970 |
|---|---|
| Construction | Wood, Brick, Stucco, Vinyl |
| Foundation | Concrete Perimeter |
| Building Size | 1,674 sq.ft |
| Building Type | Townhouse, 3 Storey |
Heating & Cooling
| Fireplace Included | No Fireplace | Heating Type | Forced Air-1, Natural Gas |
|---|
Lot Features
| Lot Size | 1820.283 sq.ft |
|---|
Interior Features
| Goods Included | Dishwasher-Built-In, Dryer, Refrigerator, Storage Shed, Stove-Electric, Washer |
|---|
Amenities
| Amenities | Deck, Detectors Smoke, Vinyl Windows |
|---|---|
| Amenities Nearby | Fenced, Public Transportation, Schools, Shopping Nearby |
Condo Fees
| Condo Fees | 315.68 |
|---|---|
| Condo Fees Include | Exterior Maintenance, Insur. for Common Areas, Parking, Professional Management, Reserve Fund Contribution, Land/Snow Removal Common |
 |
| ||||
| $250,000 | #E4449616 | 1F MEADOWLARK Village Edmonton Alberta | |||
| |||||
| Brochure This beautifully renovated 3-bed, 1.5-bath, 3-storey townhouse is perfect for first-time home buyers, families, or savvy investors. Step into a freshly updated home featuring a brand-new kitchen with stainless steel appliances, new bathrooms, new vinyl plank flooring in high-traffic areas, carpet throughout the rest and fresh paint from top to bottom. The main floor offers a bright, open-concept layout with a spacious living room, dining area, updated half bath with laundry, and direct access to the sunny, south-facing fenced yard with a deck. Upstairs, you'll find three beds - including the primary - and a lovely 4-pc bath. The top level features an expansive loft offering incredible flexibility: a second living room, home gym, or office. There's even attic access with plenty of storage space or the potential for that dream closet. Conveniently located just minutes from the future LRT, West Edmonton Mall, the Misericordia Hospital, schools, parks, and shopping, this is west-end living at it's best. | |||||
| |||||
| Full Listing | https://www.macintoshgroup.ca/listings/e4449616/1f-meadowlark-village-edmonton-alberta/ | ||||
Found Your New Dream Home?
Send us a note to schedule a viewing or give us a call under (780) 464-0075.

