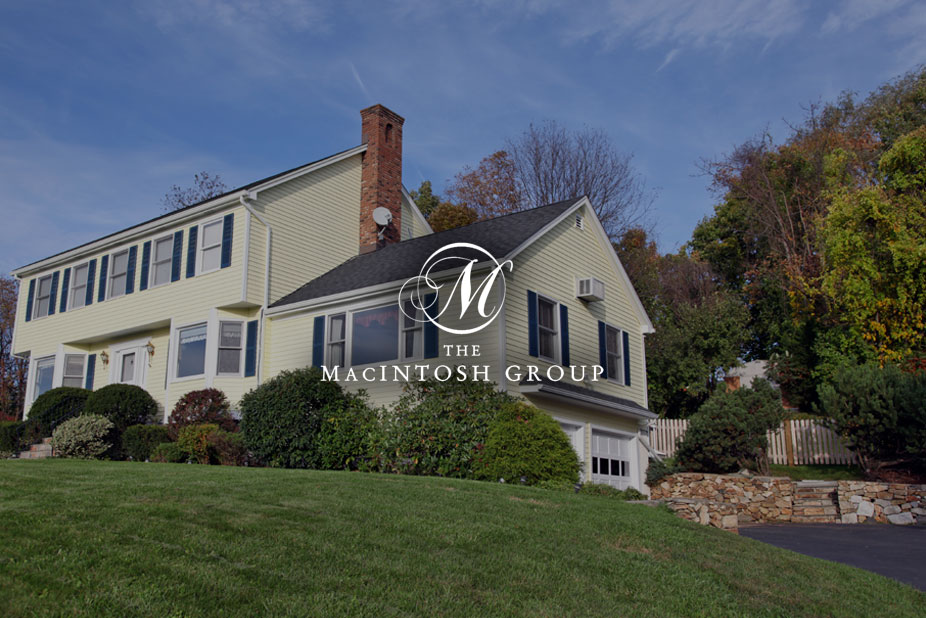
#314 1060 Mcconachie Boulevard
Courtesy of Ken Su of MaxWell Polaris
178,900
- 757 sq.ft
- 2 Bedrooms
- 2 Bathrooms (2 Full)
- Stall
- McConachie Area
- 2013
- Lowrise Apartment, Single Level Apartment
- For Sale
- MLSE4449592
MLS E4449592
This bright and functional 2-bedroom, 2-bathroom condo in McConachie has been freshly painted and offers an open-concept layout with a modern kitchen, a spacious living area, and a private balcony. The primary bedroom includes a walk-through closet and a 3-piece ensuite. The second bedroom provides flexibility for guests or use as a home office. Situated in a professionally managed building with secure entry, and located near public transit, parks, schools and Anthony Henday Drive.
Land & Building Details
Building Features
| Year | 2013 |
|---|---|
| Construction | Wood, Stucco |
| Foundation | Concrete Perimeter |
| Building Size | 757 sq.ft |
| Building Type | Lowrise Apartment, Single Level Apartment |
Heating & Cooling
| Fireplace Included | No Fireplace | Heating Type | Baseboard, Natural Gas |
|---|
Lot Features
| Lot Size | 818.379 sq.ft |
|---|
Interior Features
| Goods Included | Dishwasher-Built-In, Dryer, Microwave Hood Fan, Refrigerator, Stove-Electric, Washer |
|---|
Amenities
| Amenities | Parking-Visitor, Security Door, See Remarks |
|---|---|
| Amenities Nearby | Playground Nearby, Public Transportation, Schools, See Remarks |
Condo Fees
| Condo Fees | 434.70 |
|---|---|
| Condo Fees Include | Exterior Maintenance, Heat, Insur. for Common Areas, Parking, Professional Management, Reserve Fund Contribution, Utilities Common Areas, Water/Sewer, Land/Snow Removal Common |
 |
| ||||
| $178,900 | #E4449592 | 314 1060 MCCONACHIE Boulevard Edmonton Alberta | |||
| |||||
| Brochure This bright and functional 2-bedroom, 2-bathroom condo in McConachie has been freshly painted and offers an open-concept layout with a modern kitchen, a spacious living area, and a private balcony. The primary bedroom includes a walk-through closet and a 3-piece ensuite. The second bedroom provides flexibility for guests or use as a home office. Situated in a professionally managed building with secure entry, and located near public transit, parks, schools and Anthony Henday Drive. | |||||
| |||||
| Full Listing | https://www.macintoshgroup.ca/listings/e4449592/314-1060-mcconachie-boulevard-edmonton-alberta/ | ||||
| Virtual Tour | https://youriguide.com/314_1060_mcconachie_blvd_nw_edmonton_ab | ||||
Found Your New Dream Home?
Send us a note to schedule a viewing or give us a call under (780) 464-0075.

