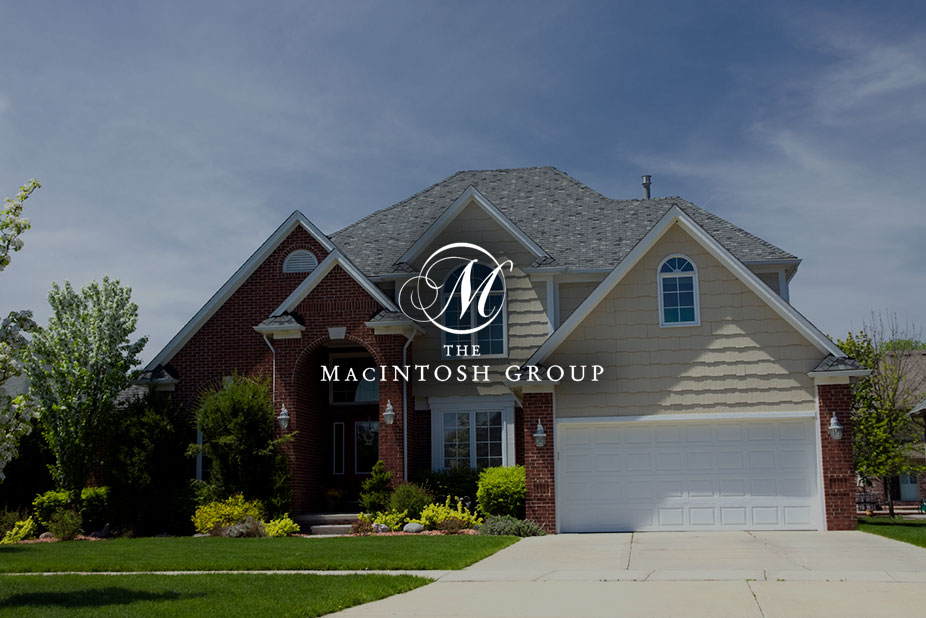
#41 13838 166 Avenue
Courtesy of Jenny Narine of RE/MAX Elite
269,900
- 1,076 sq.ft
- 3 Bedrooms
- 2 Bathrooms (1 Full, 1 Half)
- Single Garage Attached
- Carlton
- 2012
- Townhouse, 2 Storey
- For Sale
- MLSE4449580
MLS E4449580
EASY LIVING! Next door to everything, this 1075+ sq. ft. 3 Bed, 1 1/2 Bath Townhouse in CARLTON is perfect for first home buyers, young professionals, and empty nesters. This popular floor plan features stainless steel appliances, espresso kitchen cabinets, hardwood & tile flooring, a large foyer with a built-in desk & a single attached garage. Fully landscaped with a privacy fence, this already impressive home backs onto a WEST-FACING common green space. Close to all amenities, including schools and retail shopping. Easy access to Anthony Henday Drive, Skyview Centre, and St Albert. DON'T MISS THIS ONE!
Land & Building Details
Building Features
| Year | 2012 |
|---|---|
| Construction | Wood, Stone, Vinyl |
| Foundation | Concrete Perimeter |
| Building Size | 1,076 sq.ft |
| Building Type | Townhouse, 2 Storey |
Heating & Cooling
| Fireplace Included | No Fireplace | Heating Type | Forced Air-1, Natural Gas |
|---|
Lot Features
| Lot Size | 3195.802 sq.ft |
|---|
Interior Features
| Goods Included | Dishwasher-Built-In, Dryer, Garage Control, Garage Opener, Microwave Hood Fan, Refrigerator, Stove-Electric, Washer, Window Coverings |
|---|
Amenities
| Amenities | On Street Parking |
|---|---|
| Amenities Nearby | Landscaped, Playground Nearby, Schools, Shopping Nearby |
Condo Fees
| Condo Fees | 320.54 |
|---|---|
| Condo Fees Include | Exterior Maintenance, Insur. for Common Areas, Parking, Professional Management, Reserve Fund Contribution, Land/Snow Removal Common |
 |
| ||||
| $269,900 | #E4449580 | 41 13838 166 Avenue Edmonton Alberta | |||
| |||||
| Brochure EASY LIVING! Next door to everything, this 1075+ sq. ft. 3 Bed, 1 1/2 Bath Townhouse in CARLTON is perfect for first home buyers, young professionals, and empty nesters. This popular floor plan features stainless steel appliances, espresso kitchen cabinets, hardwood & tile flooring, a large foyer with a built-in desk & a single attached garage. Fully landscaped with a privacy fence, this already impressive home backs onto a WEST-FACING common green space. Close to all amenities, including schools and retail shopping. Easy access to Anthony Henday Drive, Skyview Centre, and St Albert. DON'T MISS THIS ONE! | |||||
| |||||
| Full Listing | https://www.macintoshgroup.ca/listings/e4449580/41-13838-166-avenue-edmonton-alberta/ | ||||
| Virtual Tour | https://youriguide.com/41_13838_166_ave_nw_edmonton_ab/ | ||||
Found Your New Dream Home?
Send us a note to schedule a viewing or give us a call under (780) 464-0075.

