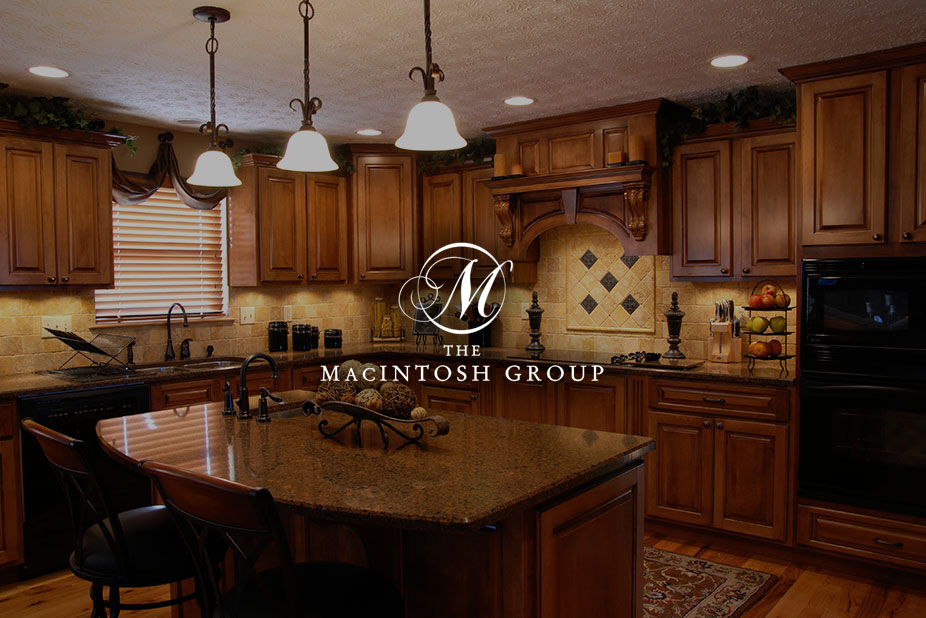
#2 8314 81 Avenue
Courtesy of Connie Barnes of Homes & Gardens Real Estate Limited
299,900
- 611 sq.ft
- 2 Bedrooms
- 2 Bathrooms (1 Full, 1 Half)
- Single Garage Detached
- King Edward Park
- 1998
- 4PLEX, Bi-Level
- For Sale
- MLSE4449572
MLS E4449572
Perfect Central Location - this unique bi-level unit in an extremely well kept 4-plex offers a total of 1144sqft of living space plus a garage with extra driveway space and peaceful yard. The main level has an updated kitchen with modern painted cabinets, butcher block counters, new sink with faucet & pantry. You can enjoy entertaining with a large living room and dining space that open up to the quaint balcony overlooking the back yard with apple tree. The main floor also offers a convenient 2-pc bathroom, updated vinyl plank floors, modern paint tones and updated LED lighting fixtures. The lower level features extra tall ceilings, 2 large bedrooms, a 4-pc bathroom, storage area plus laundry/mechanical room. There is a nice closet organizer in the primary bedroom, plus carpeting throughout the lower level along with added radon mitigation system. This property lets you truly enjoy a quiet space just steps away from the convivence of the LRT & Bonnie Doon shopping centre.
Land & Building Details
Building Features
| Year | 1998 |
|---|---|
| Construction | Wood, Brick, Vinyl |
| Foundation | Concrete Perimeter |
| Building Size | 611 sq.ft |
| Building Type | 4PLEX, Bi-Level |
Heating & Cooling
| Fireplace Included | No Fireplace | Heating Type | Forced Air-1, Natural Gas |
|---|
Lot Features
| Lot Size | 2177.968 sq.ft |
|---|
Interior Features
| Goods Included | Dishwasher-Built-In, Dryer, Garage Control, Garage Opener, Hood Fan, Refrigerator, Stove-Electric, Washer, Window Coverings |
|---|
Amenities
| Amenities | Off Street Parking, Deck, Detectors Smoke, Front Porch, Hot Water Natural Gas, No Smoking Home, Secured Parking, Vinyl Windows |
|---|---|
| Amenities Nearby | Low Maintenance Landscape, Public Swimming Pool, Public Transportation, Schools, Shopping Nearby |
Condo Fees
| Condo Fees | 1500.00 |
|---|---|
| Condo Fees Include | Self Managed |
 |
| ||||
| $299,900 | #E4449572 | 2 8314 81 Avenue Edmonton Alberta | |||
| |||||
| Brochure Perfect Central Location - this unique bi-level unit in an extremely well kept 4-plex offers a total of 1144sqft of living space plus a garage with extra driveway space and peaceful yard. The main level has an updated kitchen with modern painted cabinets, butcher block counters, new sink with faucet & pantry. You can enjoy entertaining with a large living room and dining space that open up to the quaint balcony overlooking the back yard with apple tree. The main floor also offers a convenient 2-pc bathroom, updated vinyl plank floors, modern paint tones and updated LED lighting fixtures. The lower level features extra tall ceilings, 2 large bedrooms, a 4-pc bathroom, storage area plus laundry/mechanical room. There is a nice closet organizer in the primary bedroom, plus carpeting throughout the lower level along with added radon mitigation system. This property lets you truly enjoy a quiet space just steps away from the convivence of the LRT & Bonnie Doon shopping centre. | |||||
| |||||
| Full Listing | https://www.macintoshgroup.ca/listings/e4449572/2-8314-81-avenue-edmonton-alberta/ | ||||
| Virtual Tour | https://unbranded.youriguide.com/2_8314_81_ave_nw_edmonton_ab/ | ||||
Found Your New Dream Home?
Send us a note to schedule a viewing or give us a call under (780) 464-0075.

