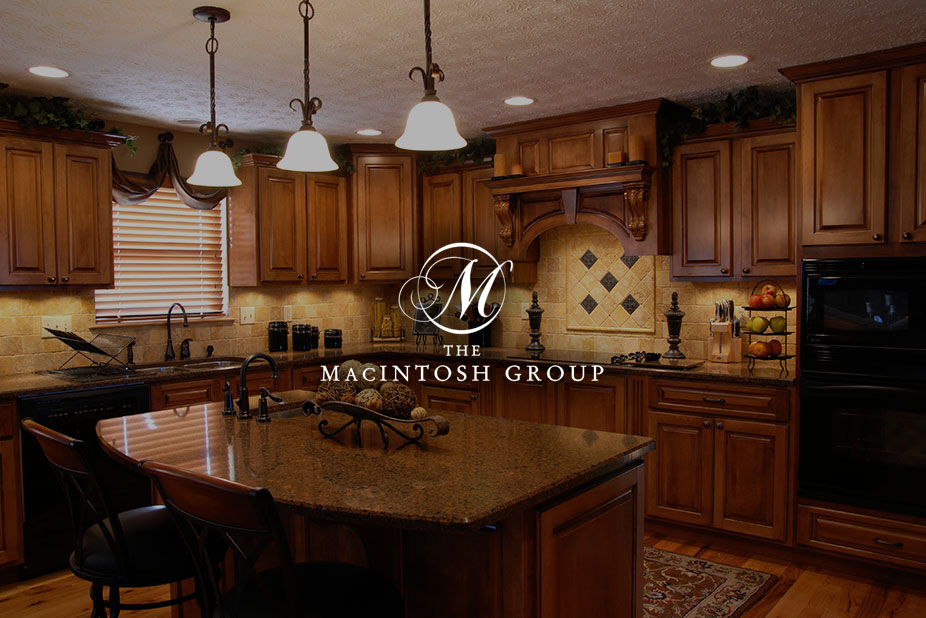
#305 2545 116 Street
Courtesy of Henry Han of Century 21 Masters
98,000
- 621 sq.ft
- 1 Bedroom
- 1 Bathroom (1 Full)
- Stall
- Blue Quill
- 1977
- Lowrise Apartment, Single Level Apartment
- For Sale
- MLSE4449547
MLS E4449547
This exceptional top-floor unit offers 621 sq. ft. of comfortable living space, featuring a spacious primary bedroom, a 4-piece bathroom, and one assigned parking stall. The kitchen includes ample cabinetry and generous countertop space. Enjoy a bright, open-concept living room with large windows and patio doors that lead to a west-facing balcony—perfect for relaxing or entertaining. Ideally located within walking distance to transit, shopping, and schools. Close to Whitemud Ravine, the LRT, and situated in the sought-after Vernon Barford Junior High School district. A wonderful place to call home!
Land & Building Details
Building Features
| Year | 1977 |
|---|---|
| Construction | Wood, Vinyl |
| Foundation | Concrete Perimeter |
| Building Size | 621 sq.ft |
| Building Type | Lowrise Apartment, Single Level Apartment |
Heating & Cooling
| Fireplace Included | No Fireplace | Heating Type | Hot Water, Natural Gas |
|---|
Lot Features
| Lot Size | 1213.737 sq.ft |
|---|
Interior Features
| Goods Included | Dishwasher-Built-In, Hood Fan, Refrigerator, Stove-Electric |
|---|
Amenities
| Amenities | No Animal Home |
|---|---|
| Amenities Nearby | Playground Nearby, Public Transportation, Schools, Shopping Nearby |
Condo Fees
| Condo Fees | 337.42 |
|---|---|
| Condo Fees Include | Amenities w/Condo, Heat, Insur. for Common Areas, Landscape/Snow Removal, Parking, Professional Management, Reserve Fund Contribution, Utilities Common Areas, Water/Sewer, Land/Snow Removal Common |
 |
| ||||
| $98,000 | #E4449547 | 305 2545 116 Street Edmonton Alberta | |||
| |||||
| Brochure This exceptional top-floor unit offers 621 sq. ft. of comfortable living space, featuring a spacious primary bedroom, a 4-piece bathroom, and one assigned parking stall. The kitchen includes ample cabinetry and generous countertop space. Enjoy a bright, open-concept living room with large windows and patio doors that lead to a west-facing balcony—perfect for relaxing or entertaining. Ideally located within walking distance to transit, shopping, and schools. Close to Whitemud Ravine, the LRT, and situated in the sought-after Vernon Barford Junior High School district. A wonderful place to call home! | |||||
| |||||
| Full Listing | https://www.macintoshgroup.ca/listings/e4449547/305-2545-116-street-edmonton-alberta/ | ||||
Found Your New Dream Home?
Send us a note to schedule a viewing or give us a call under (780) 464-0075.

