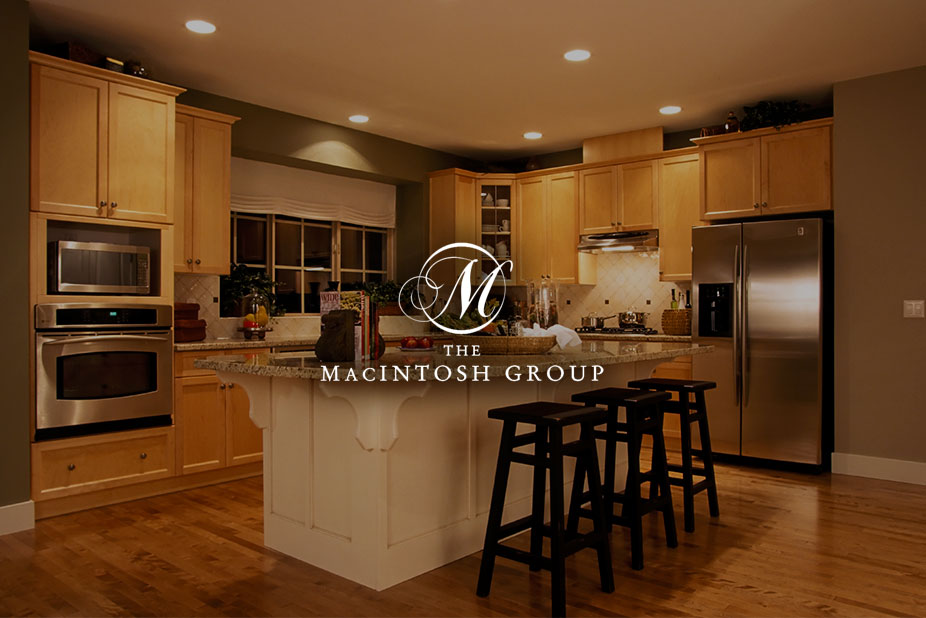
#5419 Hill View Crescent
Courtesy of Michael Melnychuk of Century 21 All Stars Realty Ltd
254,900
- 1,206 sq.ft
- 3 Bedrooms
- 2 Bathrooms (1 Full, 1 Half)
- 2 Outdoor Stalls
- Wood - Fireplace
- Hillview
- 1979
- Townhouse, 2 Storey
- For Sale
- MLSE4449540
MLS E4449540
Welcome to this charming 2-storey END UNIT OPEN-TO-BELOW townhome in the established community of Hillview! Offering 1, 206 sq ft of living space, the main floor features a wood-burning fireplace, a bright living and dining area, an updated white kitchen with quartz counters, and a convenient 2-piece bath. Upstairs, all 3 bedrooms—including a spacious primary—boast vaulted ceilings, with a full 4-piece bath completing the upper level. The partially finished basement offers a great rec space, laundry area, and plenty of storage. Step outside to your private WEST-FACING backyard oasis with mature trees and a garden retreat. New dishwasher & fridge (2025), Daiken 2 stage furnace (2022), HWT (2024), Vanity & toilet (2023). Includes 2 powered surface parking stalls and is located in a well-maintained complex close to schools, parks, shopping, public transit, and major routes like Whitemud Drive and 50th Street. A perfect blend of comfort, charm, and convenience!
Land & Building Details
Building Features
| Year | 1979 |
|---|---|
| Construction | Wood, Vinyl |
| Foundation | Concrete Perimeter |
| Building Size | 1,206 sq.ft |
| Building Type | Townhouse, 2 Storey |
Heating & Cooling
| Fireplace Included | Yes |
|---|---|
| Fireplace Fuel | Wood | Heating Type | Forced Air-1, Natural Gas |
Lot Features
| Lot Size | 2528.548 sq.ft |
|---|
Interior Features
| Goods Included | Dishwasher-Built-In, Freezer, Microwave Hood Fan, Oven-Built-In, Refrigerator, Stacked Washer/Dryer, Window Coverings |
|---|
Amenities
| Amenities | Patio, Vaulted Ceiling, See Remarks |
|---|---|
| Amenities Nearby | Fenced, Golf Nearby, Landscaped, Playground Nearby, Public Swimming Pool, Public Transportation, Schools, Shopping Nearby |
Condo Fees
| Condo Fees | 376.25 |
|---|---|
| Condo Fees Include | Exterior Maintenance, Insur. for Common Areas, Parking, Professional Management, Reserve Fund Contribution, Land/Snow Removal Common |
 |
| ||||
| $254,900 | #E4449540 | 5419 HILL VIEW Crescent Edmonton Alberta | |||
| |||||
| Brochure Welcome to this charming 2-storey END UNIT OPEN-TO-BELOW townhome in the established community of Hillview! Offering 1, 206 sq ft of living space, the main floor features a wood-burning fireplace, a bright living and dining area, an updated white kitchen with quartz counters, and a convenient 2-piece bath. Upstairs, all 3 bedrooms—including a spacious primary—boast vaulted ceilings, with a full 4-piece bath completing the upper level. The partially finished basement offers a great rec space, laundry area, and plenty of storage. Step outside to your private WEST-FACING backyard oasis with mature trees and a garden retreat. New dishwasher & fridge (2025), Daiken 2 stage furnace (2022), HWT (2024), Vanity & toilet (2023). Includes 2 powered surface parking stalls and is located in a well-maintained complex close to schools, parks, shopping, public transit, and major routes like Whitemud Drive and 50th Street. A perfect blend of comfort, charm, and convenience! | |||||
| |||||
| Full Listing | https://www.macintoshgroup.ca/listings/e4449540/5419-hill-view-crescent-edmonton-alberta/ | ||||
| Virtual Tour | https://my.matterport.com/show/?m=JGkXHC3Hvt2 | ||||
Found Your New Dream Home?
Send us a note to schedule a viewing or give us a call under (780) 464-0075.

