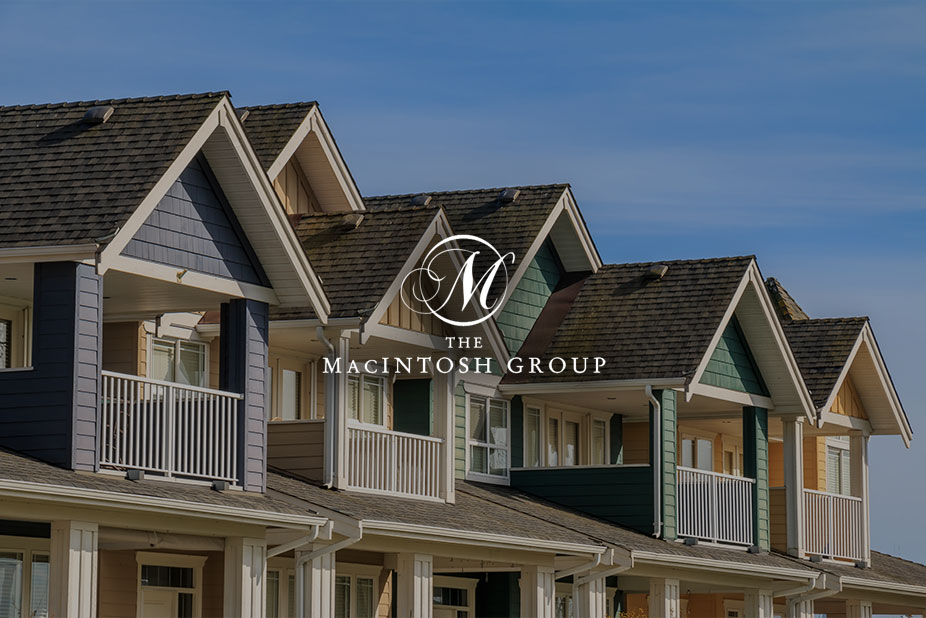
#617 10333 112 Street
Courtesy of Monica Kumar of Initia Real Estate
184,900
- 686 sq.ft
- 1 Bedroom
- 1 Bathroom (1 Full)
- Parkade, Underground
- Gas - Fireplace
- Wîhkwêntôwin
- 2008
- Lowrise Apartment, Single Level Apartment
- For Sale
- MLSE4449370
MLS E4449370
One bedroom plus den(or 2nd bedroom)CENTRALLY AIR CONDITIONED PENTHOUSE in The Venetian available for Sale in prime downtown Edmonton location in the desirable neighbourhood of OLIVER. Bright, spacious and modern condo with 13+ FOOT CEILINGS in the living room with large windows, upgraded berber carpet, a fireplace to enjoy and patio doors leading to a LARGE SIZED PRIVATE BALCONY with gas hookup for bbq. The open concept kitchen features solid maple cabinets, all upgraded STAINLESS STEEL APPLIANCES, 3/4" granite countertop and EXTRA STORAGE space. There's a spacious master bedroom with a walk-in closet, and the den is easily large enough to be a 2nd bedroom. A full bathroom, linen closet and separate LAUNDRY/STORAGE ROOM complete this condo unit.TITLED PARKING is UNDERGROUND and there is lots of visitor parking behind the building. The Venetian is a STEEL & CONCRETE BUILDING, and located in close proximity to GMCC, restaurants, coffee shops, bus stops and so much more.
Land & Building Details
Building Features
| Year | 2008 |
|---|---|
| Construction | Concrete, Stucco, Vinyl |
| Foundation | Concrete Perimeter |
| Building Size | 686 sq.ft |
| Building Type | Lowrise Apartment, Single Level Apartment |
Heating & Cooling
| Fireplace Included | Yes |
|---|---|
| Fireplace Fuel | Gas | Heating Type | In Floor Heat System, Natural Gas |
Lot Features
| Lot Size | 234.330 sq.ft |
|---|
Interior Features
| Goods Included | Dishwasher-Built-In, Oven-Microwave, Refrigerator, Stacked Washer/Dryer, Stove-Electric |
|---|
Amenities
| Amenities | Air Conditioner, Detectors Smoke, Intercom, Parking-Visitor, Patio, Secured Parking, Security Door |
|---|---|
| Amenities Nearby | Golf Nearby, Picnic Area, Playground Nearby, Public Transportation, Schools, Shopping Nearby |
Condo Fees
| Condo Fees | 453.70 |
|---|---|
| Condo Fees Include | Exterior Maintenance, Heat, Insur. for Common Areas, Landscape/Snow Removal, Professional Management, Reserve Fund Contribution, Water/Sewer |
 |
| ||||
| $184,900 | #E4449370 | 617 10333 112 Street Edmonton Alberta | |||
| |||||
| Brochure One bedroom plus den(or 2nd bedroom)CENTRALLY AIR CONDITIONED PENTHOUSE in The Venetian available for Sale in prime downtown Edmonton location in the desirable neighbourhood of OLIVER. Bright, spacious and modern condo with 13+ FOOT CEILINGS in the living room with large windows, upgraded berber carpet, a fireplace to enjoy and patio doors leading to a LARGE SIZED PRIVATE BALCONY with gas hookup for bbq. The open concept kitchen features solid maple cabinets, all upgraded STAINLESS STEEL APPLIANCES, 3/4" granite countertop and EXTRA STORAGE space. There's a spacious master bedroom with a walk-in closet, and the den is easily large enough to be a 2nd bedroom. A full bathroom, linen closet and separate LAUNDRY/STORAGE ROOM complete this condo unit.TITLED PARKING is UNDERGROUND and there is lots of visitor parking behind the building. The Venetian is a STEEL & CONCRETE BUILDING, and located in close proximity to GMCC, restaurants, coffee shops, bus stops and so much more. | |||||
| |||||
| Full Listing | https://www.macintoshgroup.ca/listings/e4449370/617-10333-112-street-edmonton-alberta/ | ||||
Found Your New Dream Home?
Send us a note to schedule a viewing or give us a call under (780) 464-0075.

