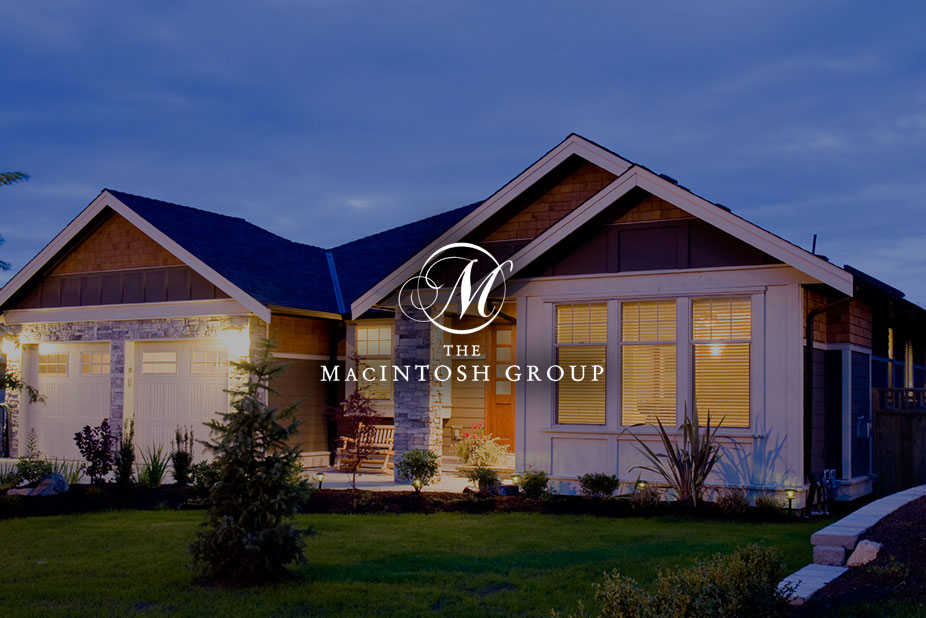
#307 11115 80 Avenue
Courtesy of Teresa Koziel of Homes & Gardens Real Estate Limited
249,900
- 1,093 sq.ft
- 1 Bedroom
- 1 Bathroom (1 Full)
- Heated, Underground
- Wood - Fireplace
- Garneau
- 1981
- Lowrise Apartment, Multi Level Apartment
- For Sale
- MLSE4448794
MLS E4448794
TOP FLOOR, CORNER UNIT WITH 2 UNDERGROUND, TITLED PARKING STALLS! Welcome to Hampton Village located on beautifully treed, quaint street that is within walking distance to the U of A, LRT, close to downtown and more. This awesome unit was freshly painted & new carpet on upper level and stairs was just installed. Main level offers living room with wood burning fire place and vaulted ceiling, full bathroom, kitchen, master bedroom and laundry. Upstairs is bright due to a skylight and you will find there an office/den and a loft area which could be used as a guests quarter, family room, art studio or whatever you want it to be. The balcony off the living room overlooks quiet street . You see crowns of the trees from every window, so it feels like leaving in the cabin! This condo has north exposure so it is cooler in the summer. Assigned storage unit completes the picture. It is available for immediate possession. Make a move!
Land & Building Details
Building Features
| Year | 1981 |
|---|---|
| Construction | Wood, Brick, Stucco |
| Foundation | Concrete Perimeter |
| Building Size | 1,093 sq.ft |
| Building Type | Lowrise Apartment, Multi Level Apartment |
Heating & Cooling
| Fireplace Included | Yes |
|---|---|
| Fireplace Fuel | Wood | Heating Type | Hot Water, Natural Gas |
Lot Features
| Lot Size | 1018.480 sq.ft |
|---|
Interior Features
| Goods Included | Dishwasher-Built-In, Dryer, Hood Fan, Refrigerator, Stove-Electric, Washer |
|---|
Amenities
| Amenities | Intercom, Secured Parking, Vaulted Ceiling, Vinyl Windows |
|---|---|
| Amenities Nearby | Back Lane, Landscaped, Paved Lane, Public Transportation, Schools, Shopping Nearby |
Condo Fees
| Condo Fees | 756.70 |
|---|---|
| Condo Fees Include | Exterior Maintenance, Heat, Insur. for Common Areas, Landscape/Snow Removal, Parking, Professional Management, Reserve Fund Contribution, Water/Sewer |
 |
| ||||
| $249,900 | #E4448794 | 307 11115 80 Avenue Edmonton Alberta | |||
| |||||
| Brochure TOP FLOOR, CORNER UNIT WITH 2 UNDERGROUND, TITLED PARKING STALLS! Welcome to Hampton Village located on beautifully treed, quaint street that is within walking distance to the U of A, LRT, close to downtown and more. This awesome unit was freshly painted & new carpet on upper level and stairs was just installed. Main level offers living room with wood burning fire place and vaulted ceiling, full bathroom, kitchen, master bedroom and laundry. Upstairs is bright due to a skylight and you will find there an office/den and a loft area which could be used as a guests quarter, family room, art studio or whatever you want it to be. The balcony off the living room overlooks quiet street . You see crowns of the trees from every window, so it feels like leaving in the cabin! This condo has north exposure so it is cooler in the summer. Assigned storage unit completes the picture. It is available for immediate possession. Make a move! | |||||
| |||||
| Full Listing | https://www.macintoshgroup.ca/listings/e4448794/307-11115-80-avenue-edmonton-alberta/ | ||||
| Virtual Tour | https://unbranded.youriguide.com/307_11115_80_ave_nw_edmonton_ab/ | ||||
Found Your New Dream Home?
Send us a note to schedule a viewing or give us a call under (780) 464-0075.

