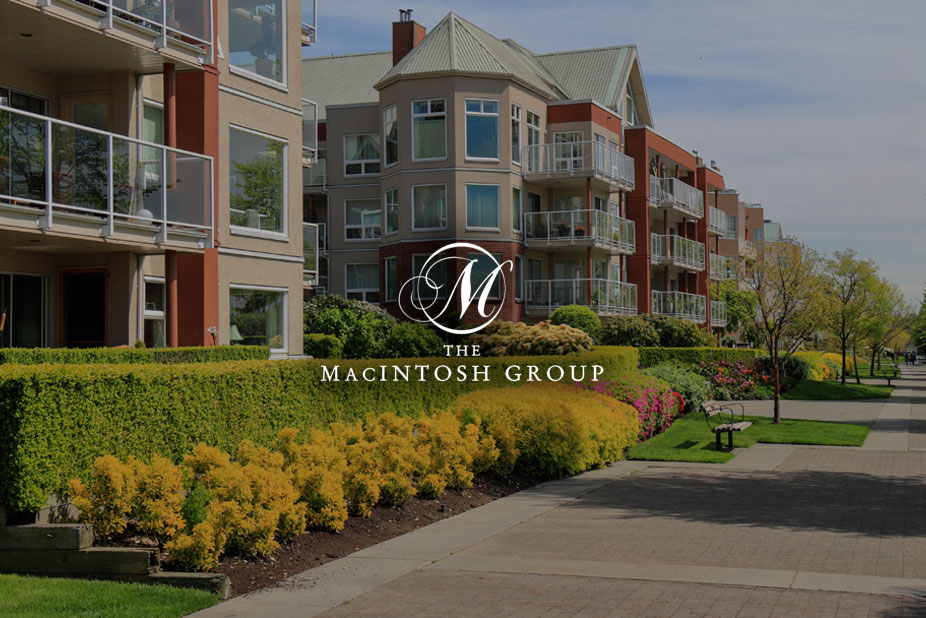
#510 4835 104 A Street Nw
Courtesy of Boyeon Park of Initia Real Estate
289,000
- 1,001 sq.ft
- 2 Bedrooms
- 2 Bathrooms (2 Full)
- Underground
- Empire Park
- 2005
- Lowrise Apartment, Single Level Apartment
- For Sale
- MLSE4448549
MLS E4448549
Welcome to your elevated urban retreat! This stunning top-floor condo offers over 1000 sqft of beautifully designed living space with soaring 10-ft ceilings and an open-concept layout that instantly feels expansive and bright. Featuring 2 spacious bedrooms, 2 full bathrooms, and 2 underground parking stalls, comfort and convenience are at your fingertips. Step inside and be greeted by unobstructed views, thanks to the full wall of windows that flood the kitchen, dining, and living area with natural light. The sleek kitchen flows effortlessly into the dining space, perfect for hosting or relaxing. A private balcony invites you to unwind outdoors or cultivate your own mini garden sanctuary. The location is unbeatable—walk to the Italian Centre, grocery stores, and charming neighborhood restaurants. Easily accessible to downtown, the University of Alberta, and the airport. A rare find where elegance meets everyday practicality. Live above it all! Step into your next chapter!
Land & Building Details
Building Features
| Year | 2005 |
|---|---|
| Construction | Wood, Stucco |
| Foundation | Concrete Perimeter |
| Building Size | 1,001 sq.ft |
| Building Type | Lowrise Apartment, Single Level Apartment |
Heating & Cooling
| Fireplace Included | No Fireplace | Heating Type | Forced Air-1, Natural Gas |
|---|
Interior Features
| Goods Included | Dryer, Oven-Built-In, Refrigerator, Washer, Window Coverings |
|---|
Amenities
| Amenities | Ceiling 10 ft., Closet Organizers, Deck, Intercom, No Animal Home, Parking-Visitor, Secured Parking, Security Door, Storage-In-Suite, Vinyl Windows |
|---|---|
| Amenities Nearby | Golf Nearby, Private Setting, Public Transportation, Schools, Shopping Nearby |
Condo Fees
| Condo Fees | 411.98 |
|---|---|
| Condo Fees Include | Exterior Maintenance, Insur. for Common Areas, Landscape/Snow Removal, Professional Management, Reserve Fund Contribution, Utilities Common Areas |
 |
| ||||
| $289,000 | #E4448549 | 510 4835 104 A Street NW Edmonton Alberta | |||
| |||||
| Brochure Welcome to your elevated urban retreat! This stunning top-floor condo offers over 1000 sqft of beautifully designed living space with soaring 10-ft ceilings and an open-concept layout that instantly feels expansive and bright. Featuring 2 spacious bedrooms, 2 full bathrooms, and 2 underground parking stalls, comfort and convenience are at your fingertips. Step inside and be greeted by unobstructed views, thanks to the full wall of windows that flood the kitchen, dining, and living area with natural light. The sleek kitchen flows effortlessly into the dining space, perfect for hosting or relaxing. A private balcony invites you to unwind outdoors or cultivate your own mini garden sanctuary. The location is unbeatable—walk to the Italian Centre, grocery stores, and charming neighborhood restaurants. Easily accessible to downtown, the University of Alberta, and the airport. A rare find where elegance meets everyday practicality. Live above it all! Step into your next chapter! | |||||
| |||||
| Full Listing | https://www.macintoshgroup.ca/listings/e4448549/510-4835-104-a-street-nw-edmonton-alberta/ | ||||
Found Your New Dream Home?
Send us a note to schedule a viewing or give us a call under (780) 464-0075.

