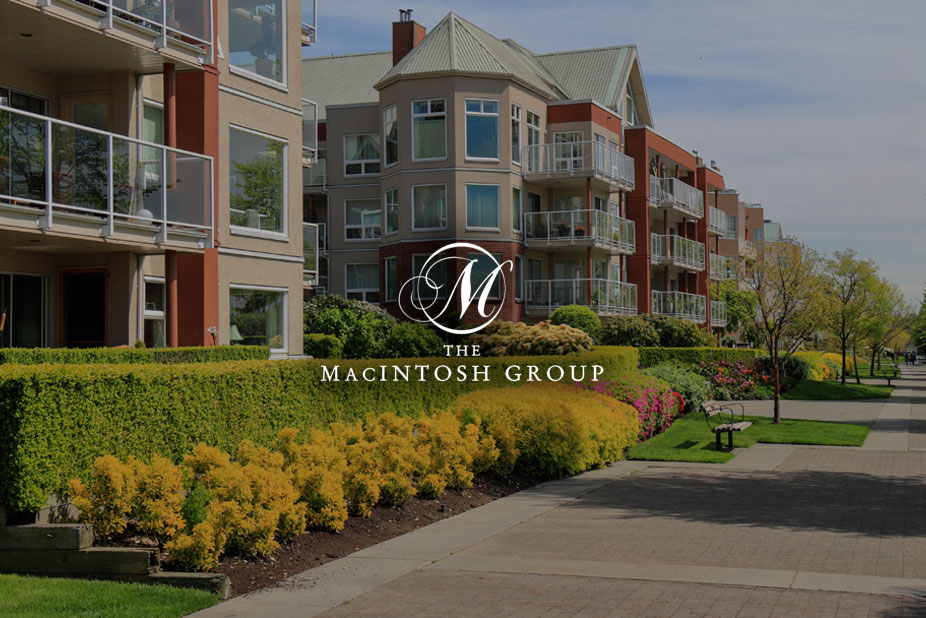
#1124 9363 Simpson Drive
Courtesy of Timothy Oliver of Royal LePage Noralta Real Estate
187,000
- 1,001 sq.ft
- 2 Bedrooms
- 2 Bathrooms (2 Full)
- Stall
- South Terwillegar
- 2008
- Lowrise Apartment, Single Level Apartment
- For Sale
- MLSE4448471
MLS E4448471
CORNER SUITE in Terwillegar! Main floor 1000 sq ft suite has an abundance of windows and space and is located in the most quiet part of complex. OPEN FLOOR PLAN with lots of counter space and cabinets in kitchen with a huge peninsula with seating for 4. Larger dining space than most units make entertaining much easier. Spacious living room has access to the PRIVATE corner balcony with south exposure. Primary suite has a walk thru closet and 4 piece bath. Another 4 piece bath and second bedroom are on the other side of the unit. Big laundry/storage room and beautiful foyer. This main floor condo is in an excellent southside location with easy access to Anthony Henday, close to amazing schools, playgrounds, Windermere Currents shopping centre and more.
Land & Building Details
Building Features
| Year | 2008 |
|---|---|
| Construction | Wood, Stone, Vinyl |
| Foundation | Concrete Perimeter |
| Building Size | 1,001 sq.ft |
| Building Type | Lowrise Apartment, Single Level Apartment |
Heating & Cooling
| Fireplace Included | No Fireplace | Heating Type | In Floor Heat System, Natural Gas |
|---|
Interior Features
| Goods Included | Dishwasher-Built-In, Dryer, Hood Fan, Refrigerator, Stove-Electric, Washer, Window Coverings |
|---|
Amenities
| Amenities | No Animal Home, No Smoking Home, Parking-Extra, Parking-Visitor, Security Door, Vinyl Windows |
|---|---|
| Amenities Nearby | Airport Nearby, Fenced, Flat Site, Landscaped, Playground Nearby, Public Swimming Pool, Public Transportation, Schools, Shopping Nearby |
Condo Fees
| Condo Fees | 684.00 |
|---|---|
| Condo Fees Include | Exterior Maintenance, Heat, Insur. for Common Areas, Professional Management, Reserve Fund Contribution, Utilities Common Areas, Water/Sewer, Land/Snow Removal Common |
 |
| ||||
| $187,000 | #E4448471 | 1124 9363 SIMPSON Drive Edmonton Alberta | |||
| |||||
| Brochure CORNER SUITE in Terwillegar! Main floor 1000 sq ft suite has an abundance of windows and space and is located in the most quiet part of complex. OPEN FLOOR PLAN with lots of counter space and cabinets in kitchen with a huge peninsula with seating for 4. Larger dining space than most units make entertaining much easier. Spacious living room has access to the PRIVATE corner balcony with south exposure. Primary suite has a walk thru closet and 4 piece bath. Another 4 piece bath and second bedroom are on the other side of the unit. Big laundry/storage room and beautiful foyer. This main floor condo is in an excellent southside location with easy access to Anthony Henday, close to amazing schools, playgrounds, Windermere Currents shopping centre and more. | |||||
| |||||
| Full Listing | https://www.macintoshgroup.ca/listings/e4448471/1124-9363-simpson-drive-edmonton-alberta/ | ||||
Found Your New Dream Home?
Send us a note to schedule a viewing or give us a call under (780) 464-0075.

