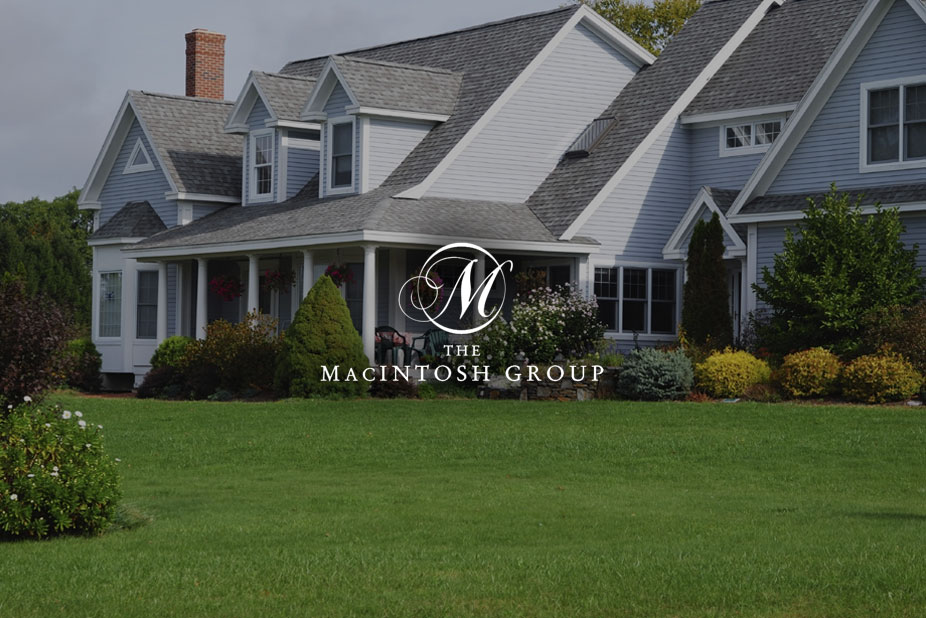
#20 10616 123 Street
Courtesy of Hayley Langard of RE/MAX Real Estate
129,900
- 931 sq.ft
- 2 Bedrooms
- 1 Bathroom (1 Full)
- Stall
- Westmount
- 1969
- Lowrise Apartment, Multi Level Apartment
- For Sale
- MLSE4448237
MLS E4448237
**Prime Location!** This well-maintained condo is a must-see. With two bedrooms and a bathroom upstairs, it offers ample space and an open feel. Patios and storage areas on both floors add value and charm to this wonderful home. The spacious living room flows into a galley-style kitchen that provides plenty of room for a kitchen table. This condo is conveniently located within walking distance of the Brewery District, fantastic restaurants, walking trails, bike paths, parks, and Grant MacEwan University. 25-minute transit commute to UofA and 15-minute transit commute to downtown. Perfect place for students and young professionals!
Land & Building Details
Building Features
| Year | 1969 |
|---|---|
| Construction | Wood, Brick, Stucco |
| Foundation | Concrete Perimeter |
| Building Size | 931 sq.ft |
| Building Type | Lowrise Apartment, Multi Level Apartment |
Heating & Cooling
| Fireplace Included | No Fireplace | Heating Type | Baseboard, Hot Water, Water |
|---|
Lot Features
| Lot Size | 838.508 sq.ft |
|---|
Interior Features
| Goods Included | Dishwasher-Built-In, Refrigerator, Stove-Electric |
|---|
Amenities
| Amenities | On Street Parking, Intercom, No Smoking Home, Patio, Storage-In-Suite, Vinyl Windows |
|---|---|
| Amenities Nearby | Back Lane, Public Transportation, Shopping Nearby |
Condo Fees
| Condo Fees | 470.52 |
|---|---|
| Condo Fees Include | Exterior Maintenance, Heat, Insur. for Common Areas, Landscape/Snow Removal, Professional Management, Reserve Fund Contribution, Utilities Common Areas, Water/Sewer |
 |
| ||||
| $129,900 | #E4448237 | 20 10616 123 Street Edmonton Alberta | |||
| |||||
| Brochure **Prime Location!** This well-maintained condo is a must-see. With two bedrooms and a bathroom upstairs, it offers ample space and an open feel. Patios and storage areas on both floors add value and charm to this wonderful home. The spacious living room flows into a galley-style kitchen that provides plenty of room for a kitchen table. This condo is conveniently located within walking distance of the Brewery District, fantastic restaurants, walking trails, bike paths, parks, and Grant MacEwan University. 25-minute transit commute to UofA and 15-minute transit commute to downtown. Perfect place for students and young professionals! | |||||
| |||||
| Full Listing | https://www.macintoshgroup.ca/listings/e4448237/20-10616-123-street-edmonton-alberta/ | ||||
Found Your New Dream Home?
Send us a note to schedule a viewing or give us a call under (780) 464-0075.

