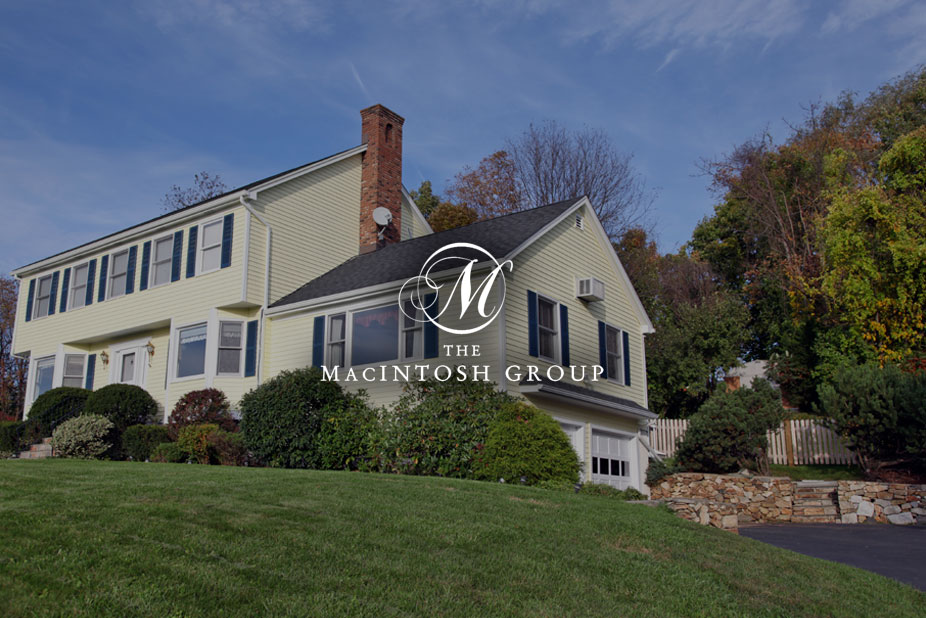
#419 13625 34 Street
Courtesy of Indra De la Cruz Acuna of RE/MAX River City
195,000
- 1,089 sq.ft
- 2 Bedrooms
- 2 Bathrooms (2 Full)
- Heated, Stall, Underground
- Belmont
- 2007
- Lowrise Apartment, Single Level Apartment
- For Sale
- MLSE4447977
MLS E4447977
TOP FLOOR END UNIT with 2bed 2 bath and 2 title parking spaces one is underground.This apartment greets you with an spacious open concept dining room and living room with beautiful hardwood flooring and bright natural light that floods the space. The large kitchen has a breakfast bar island and stainless steel appliances. The Master bedroom has his and her closet and walkthrough private 3pc bathroom. The second bedroom is right next to the second 4 pc bathroom. Ensuite Storage/laundry room. The balcony has a gas BBQ, a great space to spend the afternoons and watch the sunset. The building has a social room/workout room and elevator. Heat an water are included in the condo fees. This home is moving ready
Land & Building Details
Building Features
| Year | 2007 |
|---|---|
| Construction | Wood, Brick, Vinyl |
| Foundation | Concrete Perimeter |
| Building Size | 1,089 sq.ft |
| Building Type | Lowrise Apartment, Single Level Apartment |
Heating & Cooling
| Fireplace Included | No Fireplace | Heating Type | Hot Water, Natural Gas |
|---|
Interior Features
| Goods Included | Dishwasher-Built-In, Freezer, Microwave Hood Fan, Refrigerator, Stacked Washer/Dryer, Stove-Electric, Window Coverings |
|---|
Amenities
| Amenities | Exercise Room, No Animal Home, No Smoking Home, Parking-Visitor, Social Rooms, Storage-Locker Room |
|---|---|
| Amenities Nearby | Golf Nearby, Landscaped, Picnic Area, Playground Nearby, Public Transportation, Schools, Shopping Nearby |
Condo Fees
| Condo Fees | 737.27 |
|---|---|
| Condo Fees Include | Heat, Insur. for Common Areas, Landscape/Snow Removal, Professional Management, Reserve Fund Contribution, Water/Sewer |
 |
| ||||
| $195,000 | #E4447977 | 419 13625 34 Street Edmonton Alberta | |||
| |||||
| Brochure TOP FLOOR END UNIT with 2bed 2 bath and 2 title parking spaces one is underground.This apartment greets you with an spacious open concept dining room and living room with beautiful hardwood flooring and bright natural light that floods the space. The large kitchen has a breakfast bar island and stainless steel appliances. The Master bedroom has his and her closet and walkthrough private 3pc bathroom. The second bedroom is right next to the second 4 pc bathroom. Ensuite Storage/laundry room. The balcony has a gas BBQ, a great space to spend the afternoons and watch the sunset. The building has a social room/workout room and elevator. Heat an water are included in the condo fees. This home is moving ready | |||||
| |||||
| Full Listing | https://www.macintoshgroup.ca/listings/e4447977/419-13625-34-street-edmonton-alberta/ | ||||
Found Your New Dream Home?
Send us a note to schedule a viewing or give us a call under (780) 464-0075.

