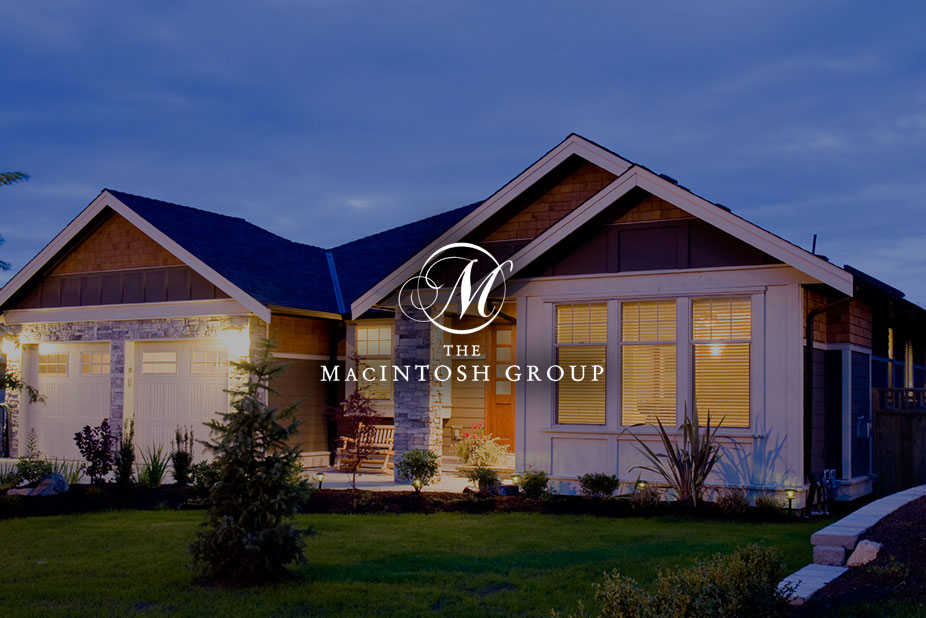
#14662 121 Street
Courtesy of Jason Thomas of Royal Lepage Summit Realty
165,000
- 1,025 sq.ft
- 3 Bedrooms
- 2 Bathrooms (1 Full, 1 Half)
- Stall
- Caernarvon
- 1976
- Townhouse, 2 Storey
- For Sale
- MLSE4447509
MLS E4447509
Exceptional value for a 3 bedroom home! Bright white kitchen with a window that lets the sun shine in. Ample cabinet and counter space for the chef in the family. The dining area leads to patio doors to your deck that overlooks a green area. Spacious living room with laminate flooring and a half bathroom round out this floor. Upstairs there are 3 bedrooms and a full bathroom. Laminate floors continue throughout this level. Downstairs there is a large family room and ample storage plus laundry area. Perfect location with a family, steps from Caernarvon Park and the Elementary School. Just a few minutes to the YMCA and Castledown Rec Centre.
Land & Building Details
Building Features
| Year | 1976 |
|---|---|
| Construction | Wood, Stucco, Vinyl |
| Foundation | Concrete Perimeter |
| Building Size | 1,025 sq.ft |
| Building Type | Townhouse, 2 Storey |
Heating & Cooling
| Fireplace Included | No Fireplace | Heating Type | Forced Air-1, Natural Gas |
|---|
Lot Features
| Lot Size | 2548.999 sq.ft |
|---|
Interior Features
| Goods Included | Dishwasher-Built-In, Dryer, Refrigerator, Stove-Electric, Washer, Window Coverings |
|---|
Amenities
| Amenities | Deck, Storage-In-Suite |
|---|---|
| Amenities Nearby | Backs Onto Park/Trees, Flat Site, Landscaped, No Through Road, Playground Nearby, Public Transportation, Schools, Shopping Nearby |
Condo Fees
| Condo Fees | 590.00 |
|---|---|
| Condo Fees Include | Landscape/Snow Removal, Parking, Professional Management, Reserve Fund Contribution |
 |
| ||||
| $165,000 | #E4447509 | 14662 121 Street Edmonton Alberta | |||
| |||||
| Brochure Exceptional value for a 3 bedroom home! Bright white kitchen with a window that lets the sun shine in. Ample cabinet and counter space for the chef in the family. The dining area leads to patio doors to your deck that overlooks a green area. Spacious living room with laminate flooring and a half bathroom round out this floor. Upstairs there are 3 bedrooms and a full bathroom. Laminate floors continue throughout this level. Downstairs there is a large family room and ample storage plus laundry area. Perfect location with a family, steps from Caernarvon Park and the Elementary School. Just a few minutes to the YMCA and Castledown Rec Centre. | |||||
| |||||
| Full Listing | https://www.macintoshgroup.ca/listings/e4447509/14662-121-street-edmonton-alberta/ | ||||
| Virtual Tour | https://youriguide.com/14662_121_st_nw_edmonton_ab/ | ||||
Found Your New Dream Home?
Send us a note to schedule a viewing or give us a call under (780) 464-0075.

