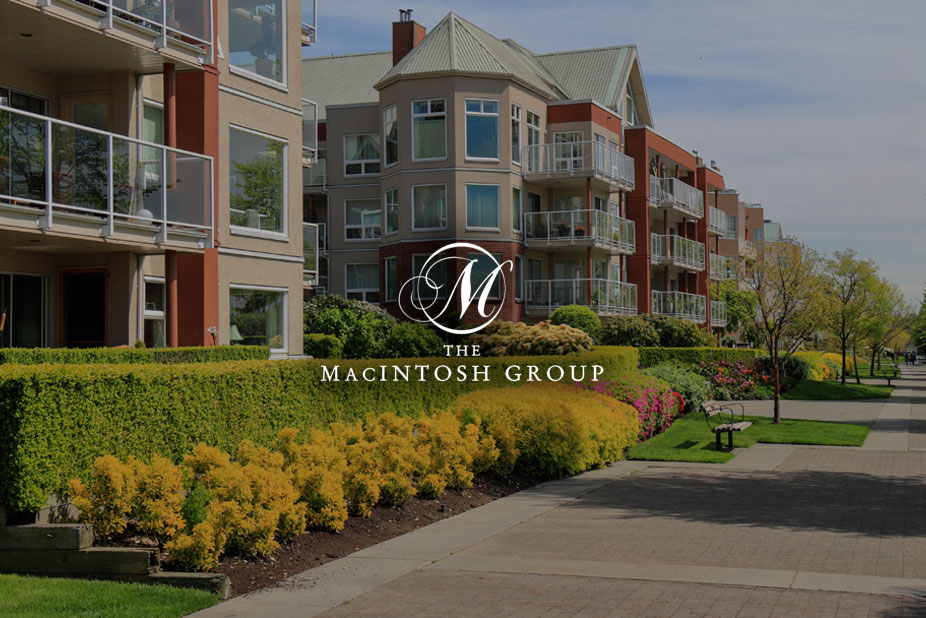
#402 10335 118 Street
Courtesy of Wendy Siddall of Century 21 Masters
159,900
- 816 sq.ft
- 1 Bedroom
- 1 Bathroom (1 Full)
- Parkade
- Wîhkwêntôwin
- 1979
- Lowrise Apartment, Single Level Apartment
- For Sale
- MLSE4447508
MLS E4447508
Incredible location—directly across from a park and just steps to the Brewery District! This TOP-FLOOR unit features bright paint, newer vinyl plank flooring, an open-concept layout, a bright kitchen with stainless steel appliances and dinette, and a cozy living room with wood-burning fireplace. The king-sized primary bedroom includes a 4pc bath, plus there’s in-suite laundry, a large storage room, and a desirable WEST-FACING BALCONY overlooking the park. Includes covered and secured TITLED parking. Building amenities feature a second-floor sundeck and a main-floor storage room for your extras. Enjoy the tree-lined streets and unbeatable walkability—just minutes to shopping, restaurants, the River Valley, public transit, and Rogers Place. Ideal for professionals, first-time buyers, or investors!
Land & Building Details
Building Features
| Year | 1979 |
|---|---|
| Construction | Wood, Vinyl |
| Foundation | Concrete Perimeter |
| Building Size | 816 sq.ft |
| Building Type | Lowrise Apartment, Single Level Apartment |
Heating & Cooling
| Fireplace Included | No Fireplace | Heating Type | Baseboard, Natural Gas |
|---|
Lot Features
| Lot Size | 618.924 sq.ft |
|---|
Interior Features
| Goods Included | Dishwasher-Built-In, Dryer, Microwave Hood Fan, Refrigerator, Stove-Electric, Washer, Window Coverings |
|---|
Amenities
| Amenities | On Street Parking, No Smoking Home, Security Door, Storage-In-Suite |
|---|---|
| Amenities Nearby | Flat Site, Landscaped, Playground Nearby, Public Swimming Pool, Public Transportation, Schools, Shopping Nearby, View City |
Condo Fees
| Condo Fees | 452.72 |
|---|---|
| Condo Fees Include | Exterior Maintenance, Heat, Landscape/Snow Removal, Parking, Reserve Fund Contribution, Water/Sewer, Self Managed |
 |
| ||||
| $159,900 | #E4447508 | 402 10335 118 Street Edmonton Alberta | |||
| |||||
| Brochure Incredible location—directly across from a park and just steps to the Brewery District! This TOP-FLOOR unit features bright paint, newer vinyl plank flooring, an open-concept layout, a bright kitchen with stainless steel appliances and dinette, and a cozy living room with wood-burning fireplace. The king-sized primary bedroom includes a 4pc bath, plus there’s in-suite laundry, a large storage room, and a desirable WEST-FACING BALCONY overlooking the park. Includes covered and secured TITLED parking. Building amenities feature a second-floor sundeck and a main-floor storage room for your extras. Enjoy the tree-lined streets and unbeatable walkability—just minutes to shopping, restaurants, the River Valley, public transit, and Rogers Place. Ideal for professionals, first-time buyers, or investors! | |||||
| |||||
| Full Listing | https://www.macintoshgroup.ca/listings/e4447508/402-10335-118-street-edmonton-alberta/ | ||||
| Virtual Tour | https://youriguide.com/10335_118_st_nw_edmonton_ab/ | ||||
Found Your New Dream Home?
Send us a note to schedule a viewing or give us a call under (780) 464-0075.

