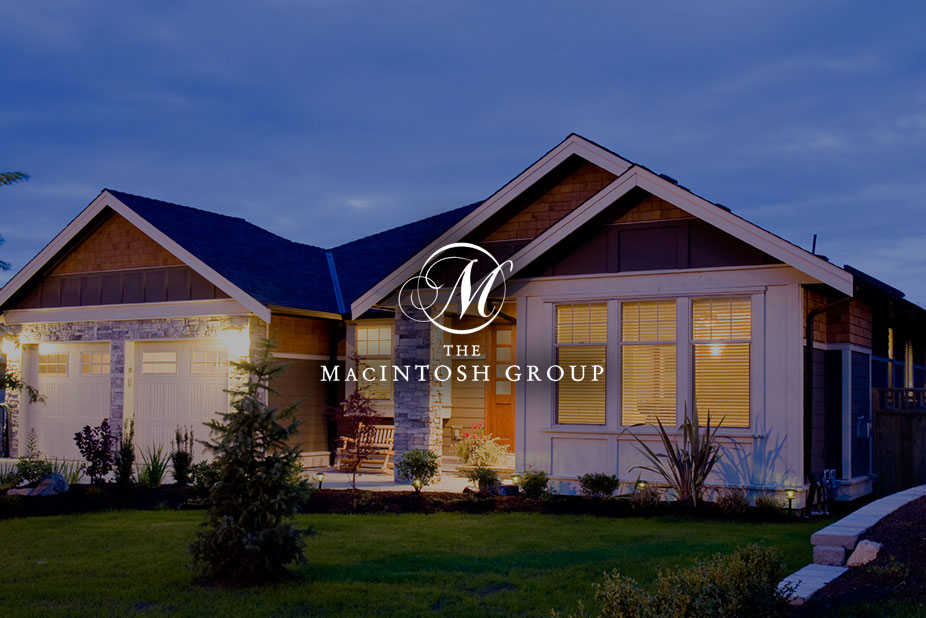
#33 4821 Terwillegar Common
Courtesy of Darya Pfund of Easy List Realty
269,000
- 1,346 sq.ft
- 2 Bedrooms
- 2 Bathrooms (2 Full)
- Single Garage Attached
- Electric - Fireplace
- South Terwillegar
- 2006
- Stacked Townhouse, Bi-Level
- For Sale
- MLSE4447030
MLS E4447030
For more information, please click on "View Listing on Realtor Website". Enjoy executive living in The Village at Terwillegar Towne, built by award-winning Rohit Communities. This 1, 348 sq. ft. home is nestled within the heart of Terwillegar town, standing across a park and various businesses. This home welcomes you with 9 ft ceilings, neutral tones, a gas fireplace, hot water tank and a high-efficiency furnace. The spacious island kitchen and dining area open to a sunny balcony, perfect for relaxing. Upstairs features two large bedrooms, while the professionally finished lower/main level offers a bright family room, a full 4-piece bath, laundry, and attached garage. Prime location — close to Rec Centre, Transit Centre, shopping, K–9 and high school, with easy access to Henday and Whitemud. Immediate possession possible. A must-see!
Land & Building Details
Building Features
| Year | 2006 |
|---|---|
| Construction | Wood, Brick, Vinyl |
| Foundation | Concrete Perimeter |
| Building Size | 1,346 sq.ft |
| Building Type | Stacked Townhouse, Bi-Level |
Heating & Cooling
| Fireplace Included | Yes |
|---|---|
| Fireplace Fuel | Electric | Heating Type | Forced Air-1, Natural Gas |
Interior Features
| Goods Included | Dishwasher-Built-In, Dryer, Freezer, Garage Control, Garage Opener, Microwave Hood Fan, Refrigerator, Stove-Gas, Washer |
|---|
Amenities
| Amenities | Ceiling 9 ft. |
|---|---|
| Amenities Nearby | Private Setting |
Condo Fees
| Condo Fees | 527.00 |
|---|---|
| Condo Fees Include | Amenities w/Condo, Exterior Maintenance, Landscape/Snow Removal, Parking, Professional Management, Reserve Fund Contribution |
 |
| ||||
| $269,000 | #E4447030 | 33 4821 TERWILLEGAR Common Edmonton Alberta | |||
| |||||
| Brochure For more information, please click on "View Listing on Realtor Website". Enjoy executive living in The Village at Terwillegar Towne, built by award-winning Rohit Communities. This 1, 348 sq. ft. home is nestled within the heart of Terwillegar town, standing across a park and various businesses. This home welcomes you with 9 ft ceilings, neutral tones, a gas fireplace, hot water tank and a high-efficiency furnace. The spacious island kitchen and dining area open to a sunny balcony, perfect for relaxing. Upstairs features two large bedrooms, while the professionally finished lower/main level offers a bright family room, a full 4-piece bath, laundry, and attached garage. Prime location — close to Rec Centre, Transit Centre, shopping, K–9 and high school, with easy access to Henday and Whitemud. Immediate possession possible. A must-see! | |||||
| |||||
| Full Listing | https://www.macintoshgroup.ca/listings/e4447030/33-4821-terwillegar-common-edmonton-alberta/ | ||||
Found Your New Dream Home?
Send us a note to schedule a viewing or give us a call under (780) 464-0075.

