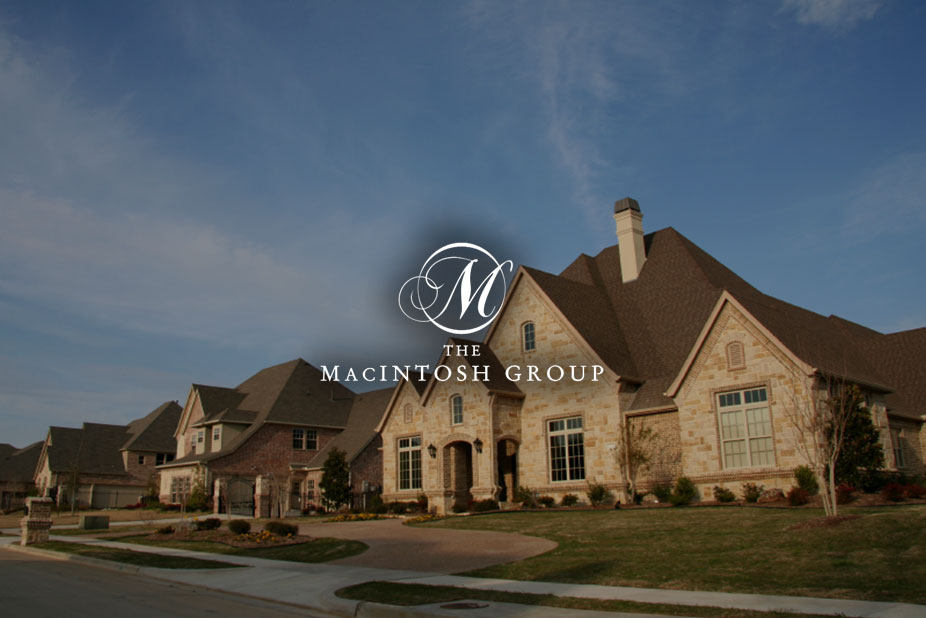
#59 10453 20 Avenue
Courtesy of Kimberly Graham of RE/MAX River City
254,900
- 1,161 sq.ft
- 3 Bedrooms
- 2 Bathrooms (1 Full, 1 Half)
- 2 Outdoor Stalls
- Wood - Fireplace
- Keheewin
- 1980
- Townhouse, 2 Storey
- For Sale
- MLSE4446522
MLS E4446522
End unit nestled in a private setting, w TWO ENERGIZED PARKING spots right out front, this lovely 2 storey home is perfect for young families! Inside you are greeted by a foyer with large coat closet & 2 pc bath. The large & bright EI kitchen has ample cupboard space & an extra side window, perfect space to have family dinner or card games with friends. The peaceful living room at the back features an ornamental fireplace & sliding glass patio doors into your private fenced yard. Upstairs are 3 generous bedrooms w large closets, linen closet & 4pc full bath. The FULLY FIN BASEMENT features a large L-shaped rec room & storage closets. Don't miss out on this gem, close to schools, transport, south common, Calgary Trail and the Anthony Henday! Pets allowed subject to board approval, all appliances included! Updated: furnace (2011) & dishwasher. Well maintained condo & grounds w updated cement walkways & gardens.
Land & Building Details
Building Features
| Year | 1980 |
|---|---|
| Construction | Wood, Stucco, Vinyl |
| Foundation | Concrete Perimeter |
| Building Size | 1,161 sq.ft |
| Building Type | Townhouse, 2 Storey |
Heating & Cooling
| Fireplace Included | Yes |
|---|---|
| Fireplace Fuel | Wood | Heating Type | Forced Air-1, Natural Gas |
Interior Features
| Goods Included | Dishwasher-Built-In, Dryer, Refrigerator, Stove-Electric, Washer |
|---|
Amenities
| Amenities | Closet Organizers, Parking-Extra |
|---|---|
| Amenities Nearby | Fenced, Playground Nearby, Public Swimming Pool, Public Transportation, Schools, Shopping Nearby |
Condo Fees
| Condo Fees | 301.07 |
|---|---|
| Condo Fees Include | Exterior Maintenance, Landscape/Snow Removal, Parking, Professional Management, Reserve Fund Contribution |
 |
| ||||
| $254,900 | #E4446522 | 59 10453 20 Avenue Edmonton Alberta | |||
| |||||
| Brochure End unit nestled in a private setting, w TWO ENERGIZED PARKING spots right out front, this lovely 2 storey home is perfect for young families! Inside you are greeted by a foyer with large coat closet & 2 pc bath. The large & bright EI kitchen has ample cupboard space & an extra side window, perfect space to have family dinner or card games with friends. The peaceful living room at the back features an ornamental fireplace & sliding glass patio doors into your private fenced yard. Upstairs are 3 generous bedrooms w large closets, linen closet & 4pc full bath. The FULLY FIN BASEMENT features a large L-shaped rec room & storage closets. Don't miss out on this gem, close to schools, transport, south common, Calgary Trail and the Anthony Henday! Pets allowed subject to board approval, all appliances included! Updated: furnace (2011) & dishwasher. Well maintained condo & grounds w updated cement walkways & gardens. | |||||
| |||||
| Full Listing | https://www.macintoshgroup.ca/listings/e4446522/59-10453-20-avenue-edmonton-alberta/ | ||||
| Virtual Tour | https://youriguide.com/59_10453_20_ave_nw_edmonton_ab/ | ||||
Found Your New Dream Home?
Send us a note to schedule a viewing or give us a call under (780) 464-0075.

