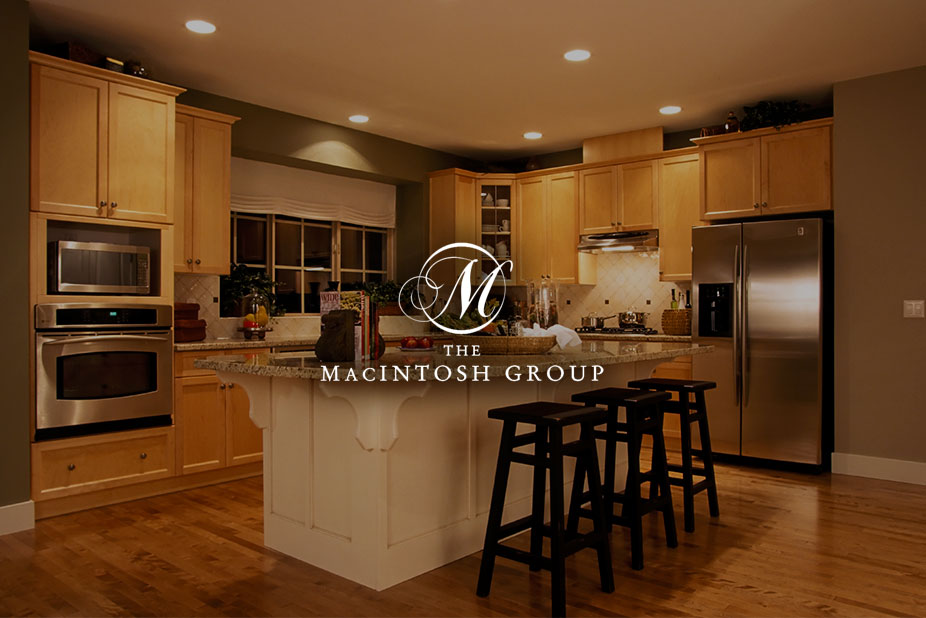
#3018 108 Street
Courtesy of Teresa Secret of RE/MAX Elite
279,900
- 1,569 sq.ft
- 3 Bedrooms
- 2 Bathrooms (1 Full, 1 Half)
- Single Garage Attached
- Steinhauer
- 1977
- Townhouse, 4 Level Split
- For Sale
- MLSE4446449
MLS E4446449
Awesome location on this home, quiet southside location backing a greenspace. Convenient neighbourhood, close to shopping, schools, restaurants and the LRT. Inside there have been many renovations including flooring, HWT, furnance. Large front entry with access to your attached single garage, 2 piece powder room. Few Steps up to your spacious living room with 12+ ft ceilings, brick facing gas fireplace, 2 double garage doors leading out to your 2 tiered deck and completely fenced yard backing a quiet green space. The kitchen has been renovated with newer cabinets, counters, appliances and extra pantry space. There is a large patio door leading out to your upper deck. The top floor has 3 bedroom and a large bathroom. There is a basement with family room, laundry and storage. Some pictures have been virtually staged.
Land & Building Details
Building Features
| Year | 1977 |
|---|---|
| Construction | Wood, Brick |
| Foundation | Concrete Perimeter |
| Building Size | 1,569 sq.ft |
| Building Type | Townhouse, 4 Level Split |
Heating & Cooling
| Fireplace Included | No Fireplace | Heating Type | Forced Air-1, Natural Gas |
|---|
Interior Features
| Goods Included | Dishwasher-Built-In, Dryer, Garage Control, Garage Opener, Microwave Hood Fan, Stove-Electric, Washer, Window Coverings, Refrigerators-Two |
|---|
Amenities
| Amenities | See Remarks |
|---|---|
| Amenities Nearby | See Remarks |
Condo Fees
| Condo Fees | 542.48 |
|---|---|
| Condo Fees Include | Exterior Maintenance, Landscape/Snow Removal, Professional Management, Reserve Fund Contribution |
 |
| ||||
| $279,900 | #E4446449 | 3018 108 Street Edmonton Alberta | |||
| |||||
| Brochure Awesome location on this home, quiet southside location backing a greenspace. Convenient neighbourhood, close to shopping, schools, restaurants and the LRT. Inside there have been many renovations including flooring, HWT, furnance. Large front entry with access to your attached single garage, 2 piece powder room. Few Steps up to your spacious living room with 12+ ft ceilings, brick facing gas fireplace, 2 double garage doors leading out to your 2 tiered deck and completely fenced yard backing a quiet green space. The kitchen has been renovated with newer cabinets, counters, appliances and extra pantry space. There is a large patio door leading out to your upper deck. The top floor has 3 bedroom and a large bathroom. There is a basement with family room, laundry and storage. Some pictures have been virtually staged. | |||||
| |||||
| Full Listing | https://www.macintoshgroup.ca/listings/e4446449/3018-108-street-edmonton-alberta/ | ||||
Found Your New Dream Home?
Send us a note to schedule a viewing or give us a call under (780) 464-0075.

