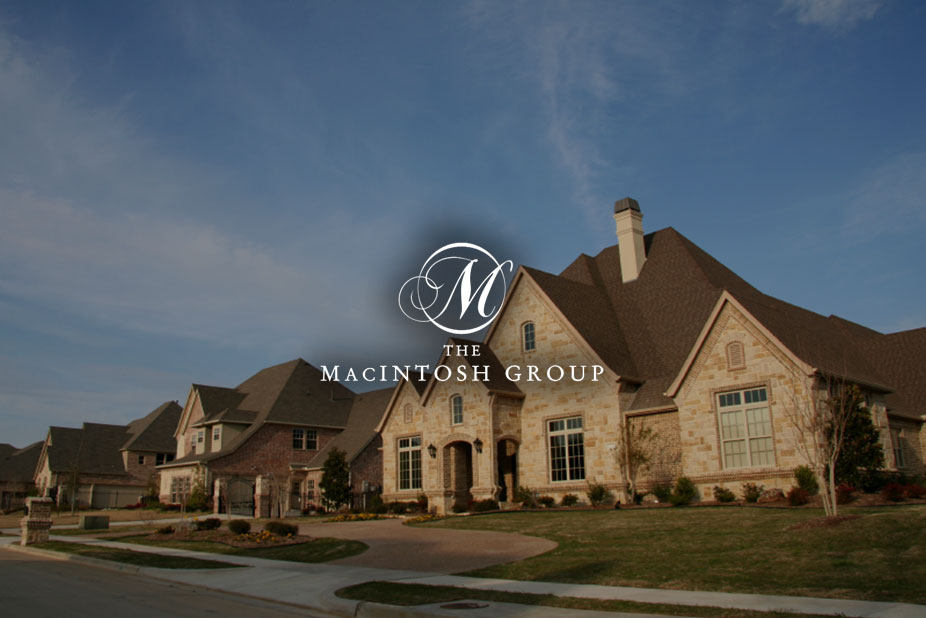
#1310 7339 South Terwillegar Drive
Courtesy of Megan Prusko of Exp Realty
189,890
- 833 sq.ft
- 2 Bedrooms
- 2 Bathrooms (2 Full)
- Stall
- South Terwillegar
- 2007
- Lowrise Apartment, Single Level Apartment
- For Sale
- MLSE4446380
MLS E4446380
BRIGHT & FUNCTIONAL, this spacious 2 BEDROOM, 2 BATH condo in desirable SOUTH TERWILLEGAR offers a smart layout with bedrooms on opposite sides for added privacy—perfect for roommates, downsizers, or first-time buyers. The open-concept living space features a dedicated DINING AREA, generous LIVING ROOM with NATURAL LIGHT, and direct access to the BALCONY. The kitchen offers excellent prep space with a LARGE ISLAND, crisp white cabinetry, and plenty of storage. The PRIMARY BEDROOM includes a WALK-IN CLOSET and PRIVATE 4PC ENSUITE, while the second bedroom is just steps from the main 4PC BATH. You'll love the added STORAGE SPACE, dedicated LAUNDRY ROOM, and secure entry with elevator access. This unit includes a DESIGNATED SURFACE PARKING STALL and is ideally located just minutes from TERWILLEGAR REC CENTRE, shopping, walking trails, and transit—with quick access to ANTHONY HENDAY and WINDERMERE. A fantastic value in a well-managed SW Edmonton community!
Land & Building Details
Building Features
| Year | 2007 |
|---|---|
| Construction | Wood, Stone, Vinyl |
| Foundation | Concrete Perimeter |
| Building Size | 833 sq.ft |
| Building Type | Lowrise Apartment, Single Level Apartment |
Heating & Cooling
| Fireplace Included | No Fireplace | Heating Type | Baseboard, Natural Gas |
|---|
Lot Features
| Lot Size | 891.036 sq.ft |
|---|
Interior Features
| Goods Included | Dishwasher-Built-In, Dryer, Hood Fan, Refrigerator, Stove-Electric, Washer |
|---|
Amenities
| Amenities | Deck, Detectors Smoke, Parking-Visitor |
|---|---|
| Amenities Nearby | Playground Nearby, Public Transportation, Schools, Shopping Nearby |
Condo Fees
| Condo Fees | 385.47 |
|---|---|
| Condo Fees Include | Exterior Maintenance, Heat, Insur. for Common Areas, Janitorial Common Areas, Parking, Professional Management, Reserve Fund Contribution, Water/Sewer, Land/Snow Removal Common |
 |
| ||||
| $189,890 | #E4446380 | 1310 7339 SOUTH TERWILLEGAR Drive Edmonton Alberta | |||
| |||||
| Brochure BRIGHT & FUNCTIONAL, this spacious 2 BEDROOM, 2 BATH condo in desirable SOUTH TERWILLEGAR offers a smart layout with bedrooms on opposite sides for added privacy—perfect for roommates, downsizers, or first-time buyers. The open-concept living space features a dedicated DINING AREA, generous LIVING ROOM with NATURAL LIGHT, and direct access to the BALCONY. The kitchen offers excellent prep space with a LARGE ISLAND, crisp white cabinetry, and plenty of storage. The PRIMARY BEDROOM includes a WALK-IN CLOSET and PRIVATE 4PC ENSUITE, while the second bedroom is just steps from the main 4PC BATH. You'll love the added STORAGE SPACE, dedicated LAUNDRY ROOM, and secure entry with elevator access. This unit includes a DESIGNATED SURFACE PARKING STALL and is ideally located just minutes from TERWILLEGAR REC CENTRE, shopping, walking trails, and transit—with quick access to ANTHONY HENDAY and WINDERMERE. A fantastic value in a well-managed SW Edmonton community! | |||||
| |||||
| Full Listing | https://www.macintoshgroup.ca/listings/e4446380/1310-7339-south-terwillegar-drive-edmonton-alberta/ | ||||
| Virtual Tour | https://unbranded.youriguide.com/7339_terwillegar_dr_s_nw_edmonton_ab/ | ||||
Found Your New Dream Home?
Send us a note to schedule a viewing or give us a call under (780) 464-0075.

