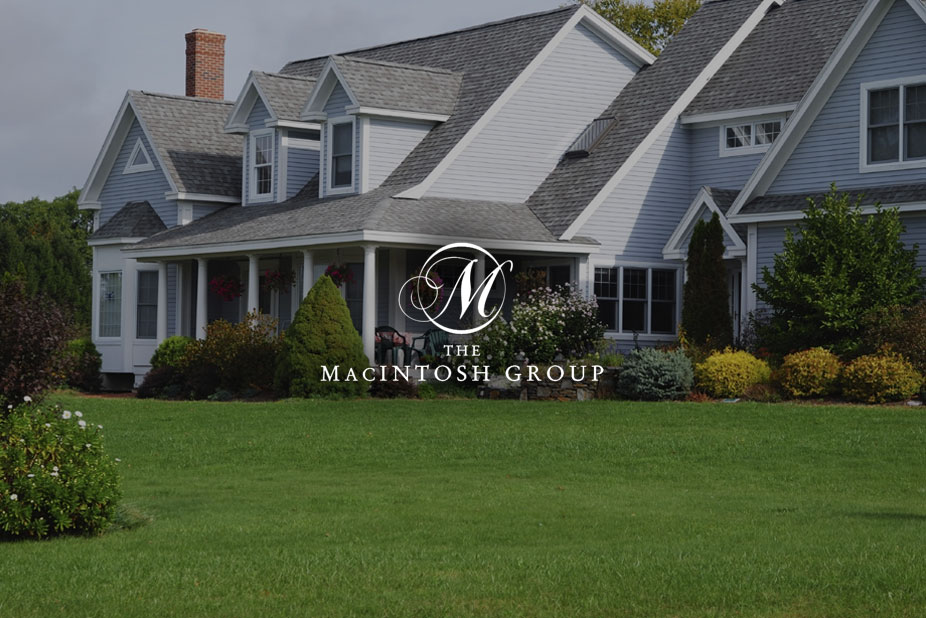
#11219 101 Street
Courtesy of Kyle Duff of Realty Focus
208,800
- 879 sq.ft
- 2 Bedrooms
- 2 Bathrooms (2 Full)
- No Garage
- Spruce Avenue
- 1941
- Detached Single Family, Bungalow
- For Sale
- MLSE4446099
MLS E4446099
ATTENTION INVESTORS! This charming bungalow features vinyl plank flooring in the kitchen, dining, and living rooms, paired with soft, plush carpeting in the two upstairs bedrooms and hallway. The master bedroom is fitted with a ceiling fan, while the bathroom showcases updated stone tile flooring. Two linen closets are conveniently situated in the main hallway. The spacious kitchen boasts white cabinets and includes a built-in dishwasher. An elegant curved archway connects the kitchen to the dining and living areas, accentuated by a decorative fireplace. The basement is equipped with a complete kitchen featuring a refrigerator, stove, microwave, and dining space.
Land & Building Details
Building Features
| Year | 1941 |
|---|---|
| Construction | Wood, Stucco |
| Foundation | Block |
| Building Size | 879 sq.ft |
| Building Type | Detached Single Family, Bungalow |
Heating & Cooling
| Fireplace Included | No Fireplace | Heating Type | Forced Air-1, Natural Gas |
|---|
Lot Features
| Lot Shape | Rectangular |
|---|
Interior Features
| Goods Included | Dishwasher-Built-In, Dryer, Refrigerator, Stove-Electric, Washer - Energy Star |
|---|
Amenities
| Amenities | See Remarks |
|---|---|
| Amenities Nearby | Back Lane, Fenced |
 |
| ||||
| $208,800 | #E4446099 | 11219 101 Street Edmonton Alberta | |||
| |||||
| Brochure ATTENTION INVESTORS! This charming bungalow features vinyl plank flooring in the kitchen, dining, and living rooms, paired with soft, plush carpeting in the two upstairs bedrooms and hallway. The master bedroom is fitted with a ceiling fan, while the bathroom showcases updated stone tile flooring. Two linen closets are conveniently situated in the main hallway. The spacious kitchen boasts white cabinets and includes a built-in dishwasher. An elegant curved archway connects the kitchen to the dining and living areas, accentuated by a decorative fireplace. The basement is equipped with a complete kitchen featuring a refrigerator, stove, microwave, and dining space. | |||||
| |||||
| Full Listing | https://www.macintoshgroup.ca/listings/e4446099/11219-101-street-edmonton-alberta/ | ||||
Found Your New Dream Home?
Send us a note to schedule a viewing or give us a call under (780) 464-0075.

