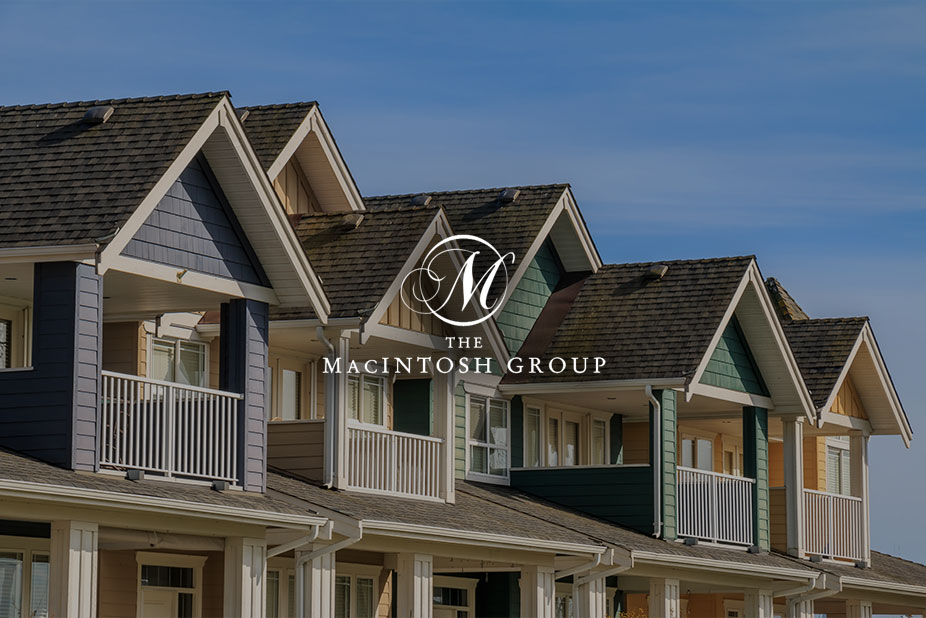
#1325 9363 Simpson Drive
Courtesy of Justin Holubitsky of RE/MAX Elite
240,000
- 1,280 sq.ft
- 2 Bedrooms
- 2 Bathrooms (2 Full)
- Stall
- South Terwillegar
- 2008
- Lowrise Apartment, Single Level Apartment
- For Sale
- MLSE4446055
MLS E4446055
Tucked into the super desirable community of South Terwillegar, this 1, 280 sq ft two-storey is bright, open, and ready to impress. The vaulted 18-ft ceilings make the whole place feel airy and full of natural light. On the main floor, you’ll find a roomy primary bedroom with walk-in closet and a private 4-piece ensuite, plus a second bedroom and another full bath—perfect for guests, roommates, or a home office setup. Head upstairs to a spacious open loft overlooking the living room—ideal for a workspace, home gym, or extra lounge area. You’ve also got newly installed flooring throughout the main floor, stainless steel appliances, in-suite laundry, and loads of storage. The sunny south west-facing balcony is perfect for morning coffee or winding down in the evening. Comes with a titled parking stall and easy access to the Henday, transit, shopping, and more. Whether you’re a first-
Land & Building Details
Building Features
| Year | 2008 |
|---|---|
| Construction | Wood, Vinyl |
| Foundation | Concrete Perimeter |
| Building Size | 1,280 sq.ft |
| Building Type | Lowrise Apartment, Single Level Apartment |
Heating & Cooling
| Fireplace Included | No Fireplace | Heating Type | In Floor Heat System, Natural Gas |
|---|
Lot Features
| Lot Size | 1515.449 sq.ft |
|---|
Interior Features
| Goods Included | Dishwasher-Built-In, Dryer, Microwave Hood Fan, Refrigerator, Stove-Electric, Washer, Window Coverings |
|---|
Amenities
| Amenities | Deck, Parking-Visitor, Vaulted Ceiling |
|---|---|
| Amenities Nearby | Playground Nearby, Public Transportation, Recreation Use, Schools, Shopping Nearby |
Condo Fees
| Condo Fees | 846.00 |
|---|---|
| Condo Fees Include | Amenities w/Condo, Heat, Insur. for Common Areas, Janitorial Common Areas, Professional Management, Reserve Fund Contribution, Utilities Common Areas, Water/Sewer, Land/Snow Removal Common |
 |
| ||||
| $240,000 | #E4446055 | 1325 9363 SIMPSON Drive Edmonton Alberta | |||
| |||||
| Brochure Tucked into the super desirable community of South Terwillegar, this 1, 280 sq ft two-storey is bright, open, and ready to impress. The vaulted 18-ft ceilings make the whole place feel airy and full of natural light. On the main floor, you’ll find a roomy primary bedroom with walk-in closet and a private 4-piece ensuite, plus a second bedroom and another full bath—perfect for guests, roommates, or a home office setup. Head upstairs to a spacious open loft overlooking the living room—ideal for a workspace, home gym, or extra lounge area. You’ve also got newly installed flooring throughout the main floor, stainless steel appliances, in-suite laundry, and loads of storage. The sunny south west-facing balcony is perfect for morning coffee or winding down in the evening. Comes with a titled parking stall and easy access to the Henday, transit, shopping, and more. Whether you’re a first- | |||||
| |||||
| Full Listing | https://www.macintoshgroup.ca/listings/e4446055/1325-9363-simpson-drive-edmonton-alberta/ | ||||
Found Your New Dream Home?
Send us a note to schedule a viewing or give us a call under (780) 464-0075.

