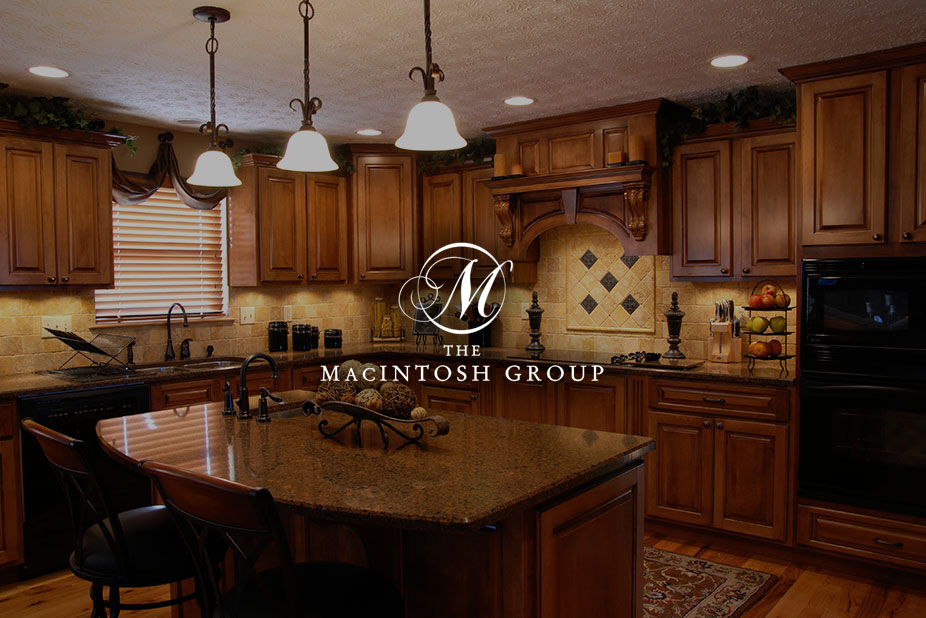
#201 10303 105 Street
Courtesy of Jeremiah Townsend of MaxWell Progressive
215,000
- 766 sq.ft
- 2 Bedrooms
- 1 Bathroom (1 Full)
- Parkade, Stall
- Downtown (Edmonton)
- 2002
- Apartment High Rise, Single Level Apartment
- For Sale
- MLSE4446051
MLS E4446051
***LEGACY GEM*** WEST FACING END UNIT WITH KITCHEN WINDOW**SOLID CONCRETE BUILDING** IN SUITE LAUNDRY**GREAT CONDITION** You will notice how well kept and upgraded this unit is from the moment you step inside. As this is an end unit you will have extra light in the spacious kitchen as well as the ability to have extra air flow. The kitchen also has lots of storage and counter space. The dining area can house a LARGE dining room table and has spaces for extra furniture if desired. The living room is bright, open and well laid out. The primary bedroom has a walk-through closet with direct access to the full washroom. The second bedroom is spacious and has a great view. There is in-suite laundry (YEAR OLD WASHER & DRYER), a storage room and also a covered and secure titled parking stall. The building has a fitness room as well as ample and secure bicycle storage. The Legacy is well managed with a healthy reserve fund and an amazing location.
Land & Building Details
Building Features
| Year | 2002 |
|---|---|
| Construction | Concrete, Stucco |
| Foundation | Concrete Perimeter |
| Building Size | 766 sq.ft |
| Building Type | Apartment High Rise, Single Level Apartment |
Heating & Cooling
| Fireplace Included | No Fireplace | Heating Type | Hot Water, Natural Gas |
|---|
Lot Features
| Lot Size | 252.629 sq.ft |
|---|
Interior Features
| Goods Included | Dishwasher-Built-In, Dryer, Microwave Hood Fan, Refrigerator, Stove-Electric, Washer, Window Coverings |
|---|
Amenities
| Amenities | Deck, No Animal Home, No Smoking Home, Secured Parking, Security Door |
|---|---|
| Amenities Nearby | Public Transportation, Schools, Shopping Nearby, Ski Hill Nearby, View City, View Downtown |
Condo Fees
| Condo Fees | 542.18 |
|---|---|
| Condo Fees Include | Exterior Maintenance, Heat, Insur. for Common Areas, Janitorial Common Areas, Professional Management, Reserve Fund Contribution, Water/Sewer |
 |
| ||||
| $215,000 | #E4446051 | 201 10303 105 Street Edmonton Alberta | |||
| |||||
| Brochure ***LEGACY GEM*** WEST FACING END UNIT WITH KITCHEN WINDOW**SOLID CONCRETE BUILDING** IN SUITE LAUNDRY**GREAT CONDITION** You will notice how well kept and upgraded this unit is from the moment you step inside. As this is an end unit you will have extra light in the spacious kitchen as well as the ability to have extra air flow. The kitchen also has lots of storage and counter space. The dining area can house a LARGE dining room table and has spaces for extra furniture if desired. The living room is bright, open and well laid out. The primary bedroom has a walk-through closet with direct access to the full washroom. The second bedroom is spacious and has a great view. There is in-suite laundry (YEAR OLD WASHER & DRYER), a storage room and also a covered and secure titled parking stall. The building has a fitness room as well as ample and secure bicycle storage. The Legacy is well managed with a healthy reserve fund and an amazing location. | |||||
| |||||
| Full Listing | https://www.macintoshgroup.ca/listings/e4446051/201-10303-105-street-edmonton-alberta/ | ||||
Found Your New Dream Home?
Send us a note to schedule a viewing or give us a call under (780) 464-0075.

