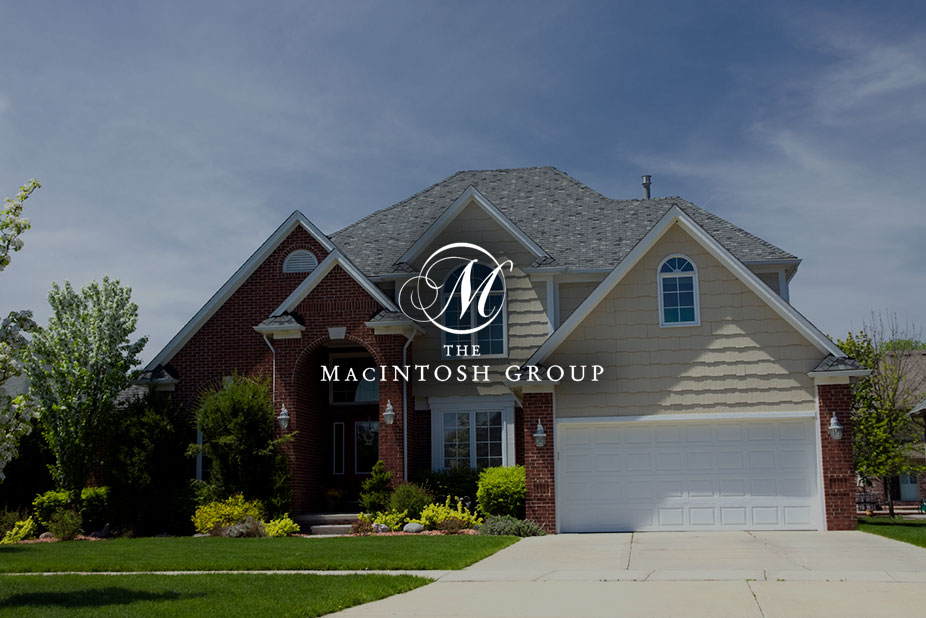
#450 11517 Ellerslie Road
Courtesy of Justin Tazi of Exp Realty
254,800
- 876 sq.ft
- 2 Bedrooms
- 2 Bathrooms (2 Full)
- Underground
- Rutherford (Edmonton)
- 2011
- Lowrise Apartment, Multi Level Apartment
- For Sale
- MLSE4445906
MLS E4445906
Enjoy downtown views and effortless living in this Top Floor 876 sq ft condo with 9 ft. ceilings at Rutherford Gate! Featuring 2 bedrooms and 2 full baths, this bright and freshly painted unit offers an open-concept layout with a stylish kitchen, stainless steel appliances, ample cabinetry, and durable laminate flooring throughout. The spacious primary bedroom includes a walk-through closet and private ensuite, while the second bedroom is perfect for guests or a home office. Additional perks include in-suite laundry, titled underground parking with a secure storage cage, plus building amenities like a social room, fitness centre, guest suite, and visitor parking. Well-managed complex in a prime location close to Anthony Henday, South Edmonton Common, and within walking distance to transit, banks, shopping, and coffee shops. A perfect blend of comfort, quality, and convenience. Don’t miss out on this fantastic home!
Land & Building Details
Building Features
| Year | 2011 |
|---|---|
| Construction | Wood, Stone, Vinyl |
| Foundation | Concrete Perimeter |
| Building Size | 876 sq.ft |
| Building Type | Lowrise Apartment, Multi Level Apartment |
Heating & Cooling
| Fireplace Included | No Fireplace | Heating Type | Hot Water, Natural Gas |
|---|
Lot Features
| Lot Size | 736.574 sq.ft |
|---|
Interior Features
| Goods Included | Dishwasher-Built-In, Dryer, Refrigerator, Stove-Electric, Washer, Window Coverings |
|---|
Amenities
| Amenities | Ceiling 9 ft., Exercise Room, Guest Suite, Social Rooms |
|---|---|
| Amenities Nearby | Airport Nearby, Golf Nearby, Public Transportation, Schools, Shopping Nearby |
Condo Fees
| Condo Fees | 512.94 |
|---|---|
| Condo Fees Include | Exterior Maintenance, Heat, Professional Management, Reserve Fund Contribution, Water/Sewer |
 |
| ||||
| $254,800 | #E4445906 | 450 11517 ELLERSLIE Road Edmonton Alberta | |||
| |||||
| Brochure Enjoy downtown views and effortless living in this Top Floor 876 sq ft condo with 9 ft. ceilings at Rutherford Gate! Featuring 2 bedrooms and 2 full baths, this bright and freshly painted unit offers an open-concept layout with a stylish kitchen, stainless steel appliances, ample cabinetry, and durable laminate flooring throughout. The spacious primary bedroom includes a walk-through closet and private ensuite, while the second bedroom is perfect for guests or a home office. Additional perks include in-suite laundry, titled underground parking with a secure storage cage, plus building amenities like a social room, fitness centre, guest suite, and visitor parking. Well-managed complex in a prime location close to Anthony Henday, South Edmonton Common, and within walking distance to transit, banks, shopping, and coffee shops. A perfect blend of comfort, quality, and convenience. Don’t miss out on this fantastic home! | |||||
| |||||
| Full Listing | https://www.macintoshgroup.ca/listings/e4445906/450-11517-ellerslie-road-edmonton-alberta/ | ||||
Found Your New Dream Home?
Send us a note to schedule a viewing or give us a call under (780) 464-0075.

