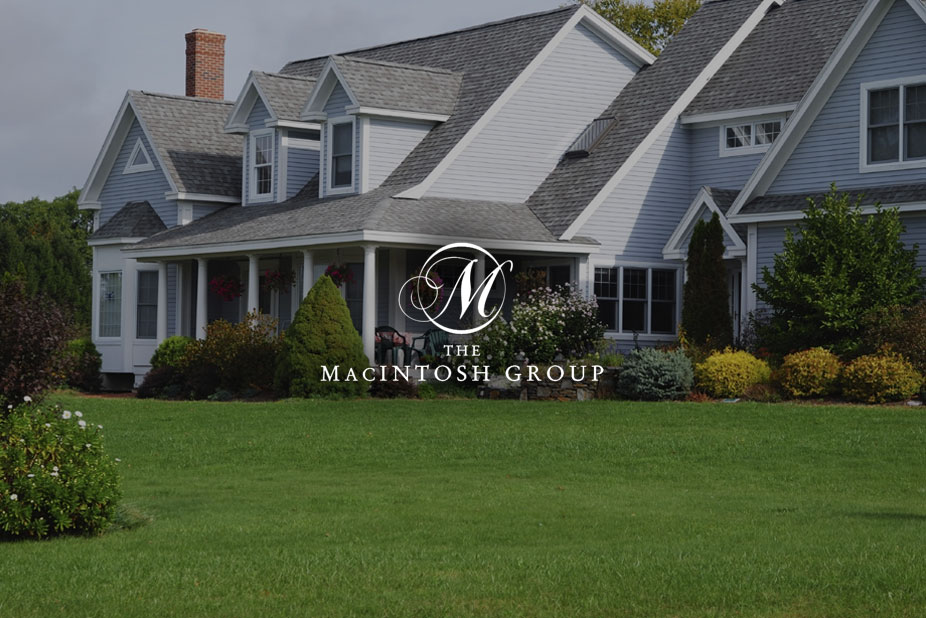
#202 9929 113 Street
Courtesy of Logan Patterson of Logic Realty
185,000
- 1,068 sq.ft
- 2 Bedrooms
- 2 Bathrooms (2 Full)
- Heated, Underground
- Wîhkwêntôwin
- 1981
- Apartment High Rise, Single Level Apartment
- For Sale
- MLSE4445076
MLS E4445076
SPACIOUS & TURNKEY! 2 Bed 2 Bath with UNDERGROUND parking, in suite LAUNDRY, a large private deck, vinyl windows, located on a great street seconds from the river valley in a fantastic building with great common areas! this CORNER UNIT suite has a newer kitchen, with tons of cabinet space, a recently replaced dishwasher, and plenty of natural light from the large windows throughout the living area. Well laid out with two large bedrooms, a walk through closet in the primary bedroom and a large laundry room that doubles as extra storage space! With an inviting common area, charming redbrick exterior cladding, on a beautiful tree lined street, this building truly stands outs - with a workout room, sauna and a party room these low cost amenities will make a big difference on your quality of life! This one is a MUST SEE!
Land & Building Details
Building Features
| Year | 1981 |
|---|---|
| Construction | Concrete, Brick |
| Foundation | Concrete Perimeter |
| Building Size | 1,068 sq.ft |
| Building Type | Apartment High Rise, Single Level Apartment |
Heating & Cooling
| Fireplace Included | No Fireplace | Heating Type | Baseboard, Natural Gas |
|---|
Lot Features
| Lot Size | 403.216 sq.ft |
|---|
Interior Features
| Goods Included | Dishwasher-Built-In, Dryer, Hood Fan, Refrigerator, Stove-Electric, Washer |
|---|
Amenities
| Amenities | Off Street Parking, On Street Parking, Deck, Intercom, No Animal Home, No Smoking Home, Parking-Visitor, Storage-In-Suite, Vinyl Windows |
|---|---|
| Amenities Nearby | Back Lane, Golf Nearby, No Through Road, Picnic Area, Playground Nearby, Private Setting, Public Transportation, Schools, Treed Lot |
Condo Fees
| Condo Fees | 798.72 |
|---|---|
| Condo Fees Include | Amenities w/Condo, Exterior Maintenance, Heat, Landscape/Snow Removal, Parking, Professional Management, Reserve Fund Contribution, Water/Sewer, Land/Snow Removal Common |
 |
| ||||
| $185,000 | #E4445076 | 202 9929 113 Street Edmonton Alberta | |||
| |||||
| Brochure SPACIOUS & TURNKEY! 2 Bed 2 Bath with UNDERGROUND parking, in suite LAUNDRY, a large private deck, vinyl windows, located on a great street seconds from the river valley in a fantastic building with great common areas! this CORNER UNIT suite has a newer kitchen, with tons of cabinet space, a recently replaced dishwasher, and plenty of natural light from the large windows throughout the living area. Well laid out with two large bedrooms, a walk through closet in the primary bedroom and a large laundry room that doubles as extra storage space! With an inviting common area, charming redbrick exterior cladding, on a beautiful tree lined street, this building truly stands outs - with a workout room, sauna and a party room these low cost amenities will make a big difference on your quality of life! This one is a MUST SEE! | |||||
| |||||
| Full Listing | https://www.macintoshgroup.ca/listings/e4445076/202-9929-113-street-edmonton-alberta/ | ||||
Found Your New Dream Home?
Send us a note to schedule a viewing or give us a call under (780) 464-0075.

