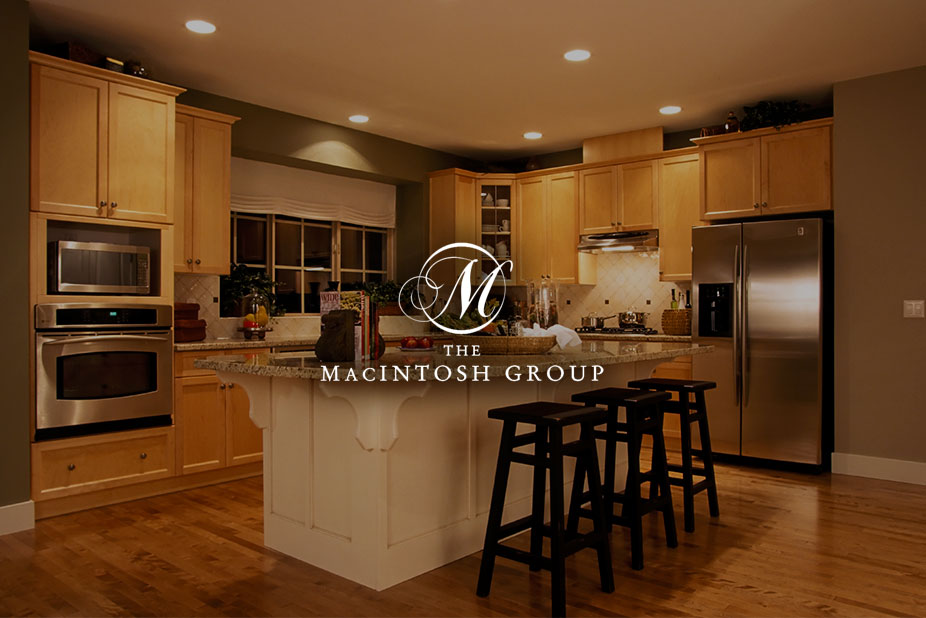
#3211 113 Avenue
Courtesy of Sam Killick of ARIVL
298,000
- 865 sq.ft
- 2 Bedrooms
- 2 Bathrooms (2 Full)
- Double Garage Detached
- Rundle Heights
- 1970
- Half Duplex, Bi-Level
- For Sale
- MLSE4444745
MLS E4444745
UPDATED 2 BED 2 BATH SPLIT-LEVEL HALF DUPLEX IN RUNDLE HEIGHTS WITH DOUBLE GARAGE! Discover this fantastic half duplex with a total 1689SQFT living space, boasting recent upgrades throughout. Enjoy a freshly painted interior, an updated kitchen with new stainless steel appliances, and newer flooring that flows beautifully. This unique split-level layout provides distinct, versatile living spaces, including a spacious finished basement—ideal for a family room, home office, or gym. With two generous bedrooms and two full bathrooms, comfort and convenience are key. Step outside to your convenient double detached garage, providing secure parking and extra storage. Situated in the desirable Rundle Heights, you're mere minutes from extensive outdoor recreation at Rundle Park (golf, disc golf, trails, ACT Centre), and easily accessible to schools, shopping centres, and major routes like Yellowhead Trail. This is an exceptional opportunity for a personal home or a valuable addition to your real estate portfolio!
Land & Building Details
Building Features
| Year | 1970 |
|---|---|
| Construction | Wood, Stucco, Vinyl |
| Foundation | Concrete Perimeter |
| Building Size | 865 sq.ft |
| Building Type | Half Duplex, Bi-Level |
Heating & Cooling
| Fireplace Included | No Fireplace | Heating Type | Forced Air-1, Natural Gas |
|---|
Lot Features
| Lot Size | 3538.847 sq.ft |
|---|---|
| Lot Shape | Rectangular |
Interior Features
| Goods Included | Dishwasher-Built-In, Dryer, Garage Control, Garage Opener, Microwave Hood Fan, Stove-Electric, Washer, Refrigerators-Two |
|---|
Amenities
| Amenities | See Remarks, Natural Gas BBQ Hookup |
|---|---|
| Amenities Nearby | Fenced, Golf Nearby, Playground Nearby, Recreation Use, Schools, Shopping Nearby, See Remarks |
 |
| ||||
| $298,000 | #E4444745 | 3211 113 Avenue Edmonton Alberta | |||
| |||||
| Brochure UPDATED 2 BED 2 BATH SPLIT-LEVEL HALF DUPLEX IN RUNDLE HEIGHTS WITH DOUBLE GARAGE! Discover this fantastic half duplex with a total 1689SQFT living space, boasting recent upgrades throughout. Enjoy a freshly painted interior, an updated kitchen with new stainless steel appliances, and newer flooring that flows beautifully. This unique split-level layout provides distinct, versatile living spaces, including a spacious finished basement—ideal for a family room, home office, or gym. With two generous bedrooms and two full bathrooms, comfort and convenience are key. Step outside to your convenient double detached garage, providing secure parking and extra storage. Situated in the desirable Rundle Heights, you're mere minutes from extensive outdoor recreation at Rundle Park (golf, disc golf, trails, ACT Centre), and easily accessible to schools, shopping centres, and major routes like Yellowhead Trail. This is an exceptional opportunity for a personal home or a valuable addition to your real estate portfolio! | |||||
| |||||
| Full Listing | https://www.macintoshgroup.ca/listings/e4444745/3211-113-avenue-edmonton-alberta/ | ||||
| Virtual Tour | https://my.matterport.com/show/?m=upaE9qnQk3o | ||||
Found Your New Dream Home?
Send us a note to schedule a viewing or give us a call under (780) 464-0075.

