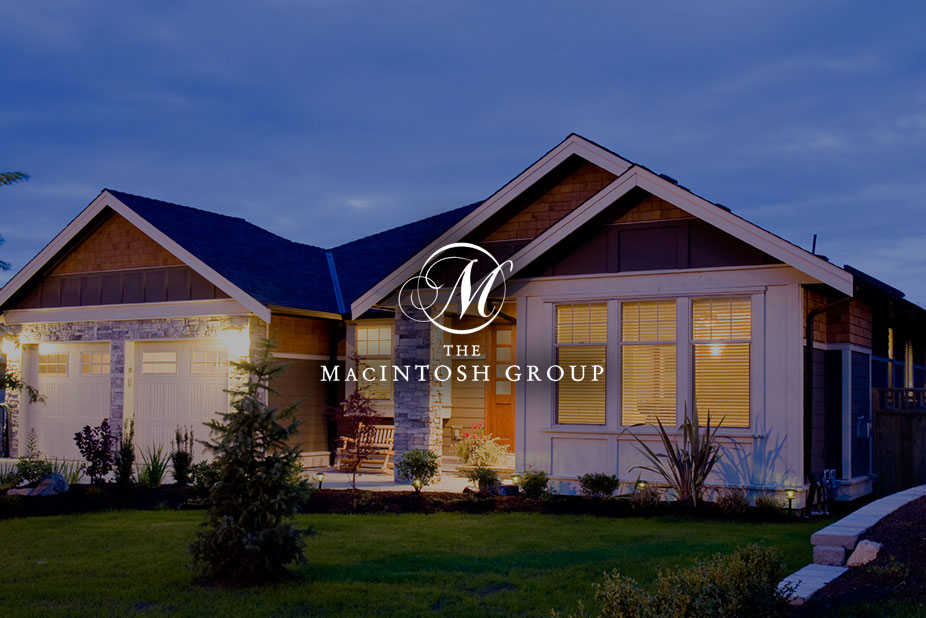
#101 10933 124 Street
Courtesy of Tanner Holley of RE/MAX Elite
239,900
- 975 sq.ft
- 2 Bedrooms
- 2 Bathrooms (2 Full)
- Single Indoor, Underground
- Gas - Fireplace
- Westmount
- 1998
- Lowrise Apartment, Single Level Apartment
- For Sale
- MLSE4444222
MLS E4444222
Welcome to St. Lawrence Court in the heart of Westmount! This beautifully updated ground-floor corner unit offers 2 bedrooms, 2 bathrooms, and 975sqft. of bright, open-concept living. Flooded with natural light, the space features new vinyl plank flooring, resurfaced and painted ceilings, fresh paint throughout, updated bathrooms, new central-AC and a cozy gas fireplace. The kitchen shines with granite countertops, resurfaced cupboards, new backsplash, and new appliances. Step outside to your west-facing wraparound balcony—a perfect retreat. You'll love the convenience of in-suite laundry, titled underground parking, storage unit, and ample visitor parking. The building is secure and well-equipped with a fitness centre, conference room, and car wash bay. Just steps from the vibrant scene on 124th Street—cafes, breweries, restaurants, markets—and minutes from the river valley, Brewery District, NAIT, MacEwan, and UofA. Ideal as a primary residence or a fantastic investment property. A cant-beat location!
Land & Building Details
Building Features
| Year | 1998 |
|---|---|
| Construction | Wood, Stucco |
| Foundation | Concrete Perimeter |
| Building Size | 975 sq.ft |
| Building Type | Lowrise Apartment, Single Level Apartment |
Heating & Cooling
| Fireplace Included | Yes |
|---|---|
| Fireplace Fuel | Gas | Heating Type | Hot Water, Natural Gas |
Lot Features
| Lot Size | 486.421 sq.ft |
|---|
Interior Features
| Goods Included | Air Conditioning-Central, Dishwasher-Built-In, Microwave Hood Fan, Refrigerator, Stacked Washer/Dryer, Stove-Electric, Window Coverings, TV Wall Mount |
|---|
Amenities
| Amenities | Off Street Parking, Air Conditioner, Car Wash, Detectors Smoke, Exercise Room, Parking-Visitor, Patio, Secured Parking, Security Door, Social Rooms, Storage Cage |
|---|---|
| Amenities Nearby | Fenced, Landscaped, Level Land, Playground Nearby, Schools, Shopping Nearby |
Condo Fees
| Condo Fees | 740.78 |
|---|---|
| Condo Fees Include | Amenities w/Condo, Exterior Maintenance, Heat, Insur. for Common Areas, Janitorial Common Areas, Professional Management, Reserve Fund Contribution, Water/Sewer, Land/Snow Removal Common |
 |
| ||||
| $239,900 | #E4444222 | 101 10933 124 Street Edmonton Alberta | |||
| |||||
| Brochure Welcome to St. Lawrence Court in the heart of Westmount! This beautifully updated ground-floor corner unit offers 2 bedrooms, 2 bathrooms, and 975sqft. of bright, open-concept living. Flooded with natural light, the space features new vinyl plank flooring, resurfaced and painted ceilings, fresh paint throughout, updated bathrooms, new central-AC and a cozy gas fireplace. The kitchen shines with granite countertops, resurfaced cupboards, new backsplash, and new appliances. Step outside to your west-facing wraparound balcony—a perfect retreat. You'll love the convenience of in-suite laundry, titled underground parking, storage unit, and ample visitor parking. The building is secure and well-equipped with a fitness centre, conference room, and car wash bay. Just steps from the vibrant scene on 124th Street—cafes, breweries, restaurants, markets—and minutes from the river valley, Brewery District, NAIT, MacEwan, and UofA. Ideal as a primary residence or a fantastic investment property. A cant-beat location! | |||||
| |||||
| Full Listing | https://www.macintoshgroup.ca/listings/e4444222/101-10933-124-street-edmonton-alberta/ | ||||
| Virtual Tour | https://my.matterport.com/show/?m=wtrLj3zcTv2 | ||||
Found Your New Dream Home?
Send us a note to schedule a viewing or give us a call under (780) 464-0075.

