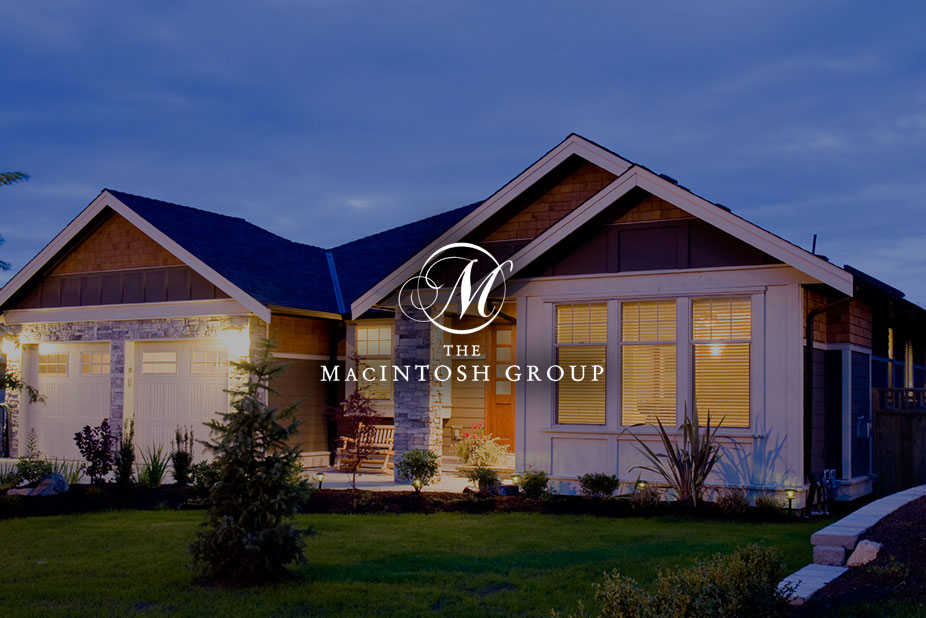
#264 11517 Ellerslie Road
Courtesy of Karen Duggan of Royal LePage Gateway Realty
249,900
- 948 sq.ft
- 2 Bedrooms
- 2 Bathrooms (2 Full)
- Stall, Underground
- Rutherford (Edmonton)
- 2011
- Lowrise Apartment, Single Level Apartment
- For Sale
- MLSE4443603
MLS E4443603
Beautiful well cared for building in a great neighborhood. This clean & nicely finished condo offers extras like a fitness centre, social room with pool table & guest suite. A Carrington Communities development in an ideal location. Laminate floors run through the open kitchen, living & dining areas. The kitchen features granite counters, raised bar, pantry & stainless steel appliances. Split-bedroom layout offers privacy—two bedrooms separated by the living room. Laundry/storage room. The sliding door opens to a private, treed patio overlooking greenspace. The primary suite includes a walk-through closet & 3-pce ensuite with oversized shower & seat. Second bedroom is generous with a large closet. Quick access to Ellerslie, Henday & Hwy 2 to EIA, with all essential shopping nearby. Two titled Parking spots! One outdoor stall & one underground parking with storage locker. A perfect balance of comfort, convenience & low-maintenance living!
Land & Building Details
Building Features
| Year | 2011 |
|---|---|
| Construction | Wood, Stucco |
| Foundation | Concrete Perimeter |
| Building Size | 948 sq.ft |
| Building Type | Lowrise Apartment, Single Level Apartment |
Heating & Cooling
| Fireplace Included | No Fireplace | Heating Type | Baseboard, Natural Gas |
|---|
Lot Features
| Lot Size | 804.602 sq.ft |
|---|
Interior Features
| Goods Included | Dishwasher-Built-In, Dryer, Microwave Hood Fan, Refrigerator, Stove-Electric, Washer |
|---|
Amenities
| Amenities | Closet Organizers, Deck, Parking-Plug-Ins, Parking-Visitor, Party Room, Social Rooms, Storage Cage |
|---|---|
| Amenities Nearby | Airport Nearby, Backs Onto Park/Trees, Shopping Nearby |
Condo Fees
| Condo Fees | 592.00 |
|---|---|
| Condo Fees Include | Amenities w/Condo, Exterior Maintenance, Heat, Insur. for Common Areas, Parking, Professional Management, Reserve Fund Contribution, Utilities Common Areas, Water/Sewer, Land/Snow Removal Common |
 |
| ||||
| $249,900 | #E4443603 | 264 11517 ELLERSLIE Road Edmonton Alberta | |||
| |||||
| Brochure Beautiful well cared for building in a great neighborhood. This clean & nicely finished condo offers extras like a fitness centre, social room with pool table & guest suite. A Carrington Communities development in an ideal location. Laminate floors run through the open kitchen, living & dining areas. The kitchen features granite counters, raised bar, pantry & stainless steel appliances. Split-bedroom layout offers privacy—two bedrooms separated by the living room. Laundry/storage room. The sliding door opens to a private, treed patio overlooking greenspace. The primary suite includes a walk-through closet & 3-pce ensuite with oversized shower & seat. Second bedroom is generous with a large closet. Quick access to Ellerslie, Henday & Hwy 2 to EIA, with all essential shopping nearby. Two titled Parking spots! One outdoor stall & one underground parking with storage locker. A perfect balance of comfort, convenience & low-maintenance living! | |||||
| |||||
| Full Listing | https://www.macintoshgroup.ca/listings/e4443603/264-11517-ellerslie-road-edmonton-alberta/ | ||||
| Virtual Tour | https://unbranded.youriguide.com/g9pej_264_11517_ellerslie_rd_sw_edmonton_ab/ | ||||
Found Your New Dream Home?
Send us a note to schedule a viewing or give us a call under (780) 464-0075.

