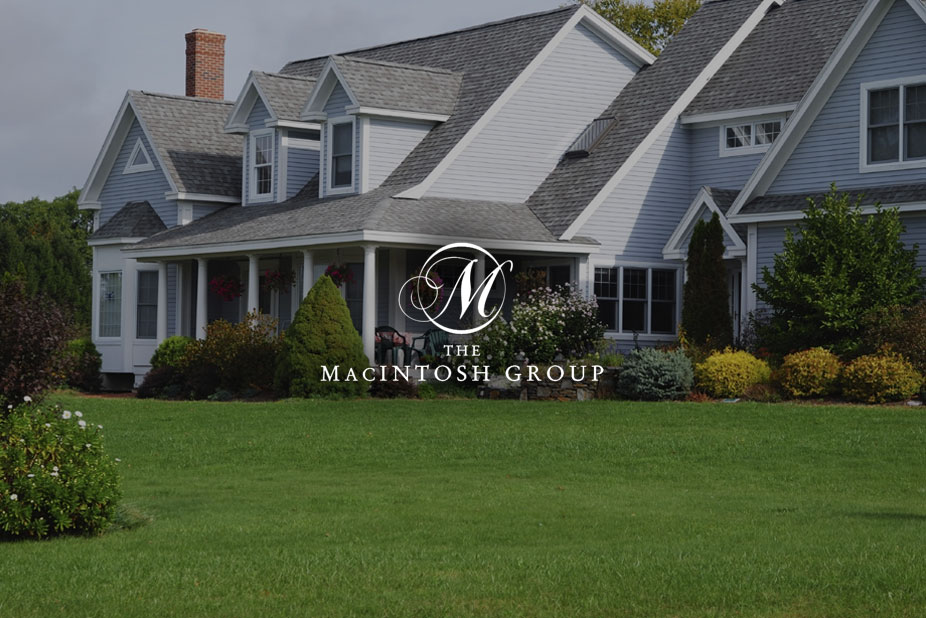
#305 10523 123 Street
Courtesy of Daisy Aw of Century 21 Masters
274,500
- 911 sq.ft
- 2 Bedrooms
- 2 Bathrooms (2 Full)
- Heated, Parkade, Underground
- Westmount
- 2013
- Lowrise Apartment, Single Level Apartment
- For Sale
- MLSE4442172
MLS E4442172
This stunning 2-bedroom condo perfectly blends luxury & comfort. Ideal for professionals or downsizers, this home is nestled in one of the city’s most vibrant communities. Step into a space that exudes sophistication! The gourmet kitchen is a showstopper, featuring Valhalla granite countertops, an eat-up island, sleek custom backsplash, & premium stainless steel appliances—all designed to inspire culinary creativity. Rich hardwood floors flow through the main living area, complementing opulent finishes & the open-concept layout. Enjoy central AC in summer or unwind on the serene, glass-railed balcony. The huge primary suite offers luxury vinyl plank flooring, a massive walk-through closet & a 4pc ensuite w/ elegant fixtures & generous counter space. A spacious 2nd bedroom, in-suite laundry & underground parking add to the ease of condo living. Enjoy the building’s rooftop patio—perfect for entertaining & taking in sunset views. Impeccable home in a prime location. This isn’t just a condo—it’s a lifestyle!
Land & Building Details
Building Features
| Year | 2013 |
|---|---|
| Construction | Wood, Metal, Stucco |
| Foundation | Concrete Perimeter |
| Building Size | 911 sq.ft |
| Building Type | Lowrise Apartment, Single Level Apartment |
Heating & Cooling
| Fireplace Included | No Fireplace | Heating Type | Heat Pump, Electric |
|---|
Interior Features
| Goods Included | Air Conditioning-Central, Dishwasher-Built-In, Dryer, Garage Opener, Microwave Hood Fan, Refrigerator, Stove-Electric, Washer, Window Coverings |
|---|
Amenities
| Amenities | Air Conditioner, Ceiling 9 ft., Detectors Smoke, No Animal Home, No Smoking Home, Secured Parking, Sprinkler System-Fire, Vinyl Windows, Natural Gas BBQ Hookup, Rooftop Deck/Patio |
|---|---|
| Amenities Nearby | Back Lane, Playground Nearby, Public Swimming Pool, Public Transportation, Schools, Shopping Nearby, View Downtown |
Condo Fees
| Condo Fees | 602.21 |
|---|---|
| Condo Fees Include | Exterior Maintenance, Heat, Insur. for Common Areas, Janitorial Common Areas, Professional Management, Reserve Fund Contribution, Utilities Common Areas, Water/Sewer |
 |
| ||||
| $274,500 | #E4442172 | 305 10523 123 Street Edmonton Alberta | |||
| |||||
| Brochure This stunning 2-bedroom condo perfectly blends luxury & comfort. Ideal for professionals or downsizers, this home is nestled in one of the city’s most vibrant communities. Step into a space that exudes sophistication! The gourmet kitchen is a showstopper, featuring Valhalla granite countertops, an eat-up island, sleek custom backsplash, & premium stainless steel appliances—all designed to inspire culinary creativity. Rich hardwood floors flow through the main living area, complementing opulent finishes & the open-concept layout. Enjoy central AC in summer or unwind on the serene, glass-railed balcony. The huge primary suite offers luxury vinyl plank flooring, a massive walk-through closet & a 4pc ensuite w/ elegant fixtures & generous counter space. A spacious 2nd bedroom, in-suite laundry & underground parking add to the ease of condo living. Enjoy the building’s rooftop patio—perfect for entertaining & taking in sunset views. Impeccable home in a prime location. This isn’t just a condo—it’s a lifestyle! | |||||
| |||||
| Full Listing | https://www.macintoshgroup.ca/listings/e4442172/305-10523-123-street-edmonton-alberta/ | ||||
| Virtual Tour | https://unbranded.youriguide.com/305_10523_123_st_nw_edmonton_ab/ | ||||
Found Your New Dream Home?
Send us a note to schedule a viewing or give us a call under (780) 464-0075.

