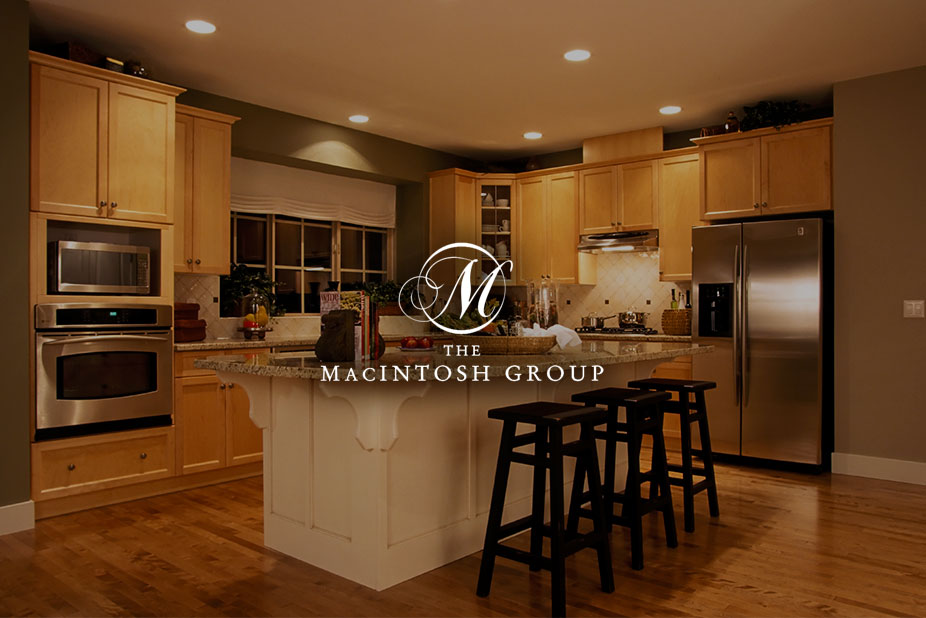
#1403 9363 Simpson Drive
Courtesy of Jia Lu of Initia Real Estate
189,000
- 833 sq.ft
- 2 Bedrooms
- 2 Bathrooms (2 Full)
- Stall
- South Terwillegar
- 2008
- Lowrise Apartment, Single Level Apartment
- For Sale
- MLSE4441684
MLS E4441684
Welcome to this well-maintained 2 bed/2 bath top floor unit in the sought-after South Terwillegar. Featuring vaulted ceilings and an open-concept layout, this home feels spacious and inviting. The brand new vinyl plank flooring in both bedrooms and the main living area is not only stylish but also easy to maintain. The kitchen flows into the living room and out to a private balcony, offering a comfortable space to relax. The primary bedroom includes a walk-through closet and full ensuite and the second bedroom and bathroom are located on the opposite side for added privacy. Additional highlights include in-suite laundry with ample storage space and a TITLED PARKING STALL located close to the building entrance. Prime location with easy access to the Anthony Henday, schools, parks, transit, shopping, and Terwillegar Rec Centre. A great option for first-time buyers, downsizers, or investors!
Land & Building Details
Building Features
| Year | 2008 |
|---|---|
| Construction | Wood, Stone, Vinyl |
| Foundation | Concrete Perimeter |
| Building Size | 833 sq.ft |
| Building Type | Lowrise Apartment, Single Level Apartment |
Heating & Cooling
| Fireplace Included | No Fireplace | Heating Type | In Floor Heat System, Water |
|---|
Lot Features
| Lot Size | 1021.279 sq.ft |
|---|
Interior Features
| Goods Included | Dishwasher-Built-In, Dryer, Hood Fan, Refrigerator, Stove-Electric, Washer |
|---|
Amenities
| Amenities | Exercise Room, No Animal Home, No Smoking Home, Parking-Plug-Ins, Parking-Visitor, Storage-In-Suite, Vaulted Ceiling |
|---|---|
| Amenities Nearby | Schools, Shopping Nearby, See Remarks |
Condo Fees
| Condo Fees | 576.00 |
|---|---|
| Condo Fees Include | Amenities w/Condo, Insur. for Common Areas, Landscape/Snow Removal, Reserve Fund Contribution, Utilities Common Areas, Water/Sewer, See Remarks |
 |
| ||||
| $189,000 | #E4441684 | 1403 9363 SIMPSON Drive Edmonton Alberta | |||
| |||||
| Brochure Welcome to this well-maintained 2 bed/2 bath top floor unit in the sought-after South Terwillegar. Featuring vaulted ceilings and an open-concept layout, this home feels spacious and inviting. The brand new vinyl plank flooring in both bedrooms and the main living area is not only stylish but also easy to maintain. The kitchen flows into the living room and out to a private balcony, offering a comfortable space to relax. The primary bedroom includes a walk-through closet and full ensuite and the second bedroom and bathroom are located on the opposite side for added privacy. Additional highlights include in-suite laundry with ample storage space and a TITLED PARKING STALL located close to the building entrance. Prime location with easy access to the Anthony Henday, schools, parks, transit, shopping, and Terwillegar Rec Centre. A great option for first-time buyers, downsizers, or investors! | |||||
| |||||
| Full Listing | https://www.macintoshgroup.ca/listings/e4441684/1403-9363-simpson-drive-edmonton-alberta/ | ||||
| Virtual Tour | https://youriguide.com/1403_9363_simpson_dr_nw_edmonton_ab/ | ||||
Found Your New Dream Home?
Send us a note to schedule a viewing or give us a call under (780) 464-0075.

