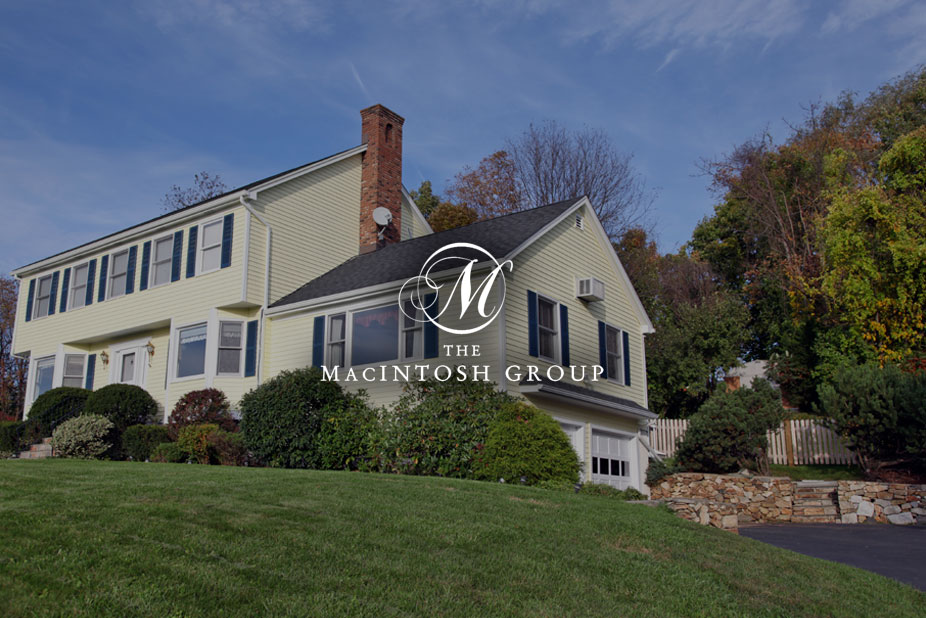
#8 Quarry Crescent
Courtesy of Rod Thompson of Method Realty
108,500
Just Listed
- 1,380 sq.ft
- 3 Bedrooms
- 2 Bathrooms (2 Full)
- 2 Outdoor Stalls
- Maple Ridge (Edmonton)
- 1977
- Detached Single Family, Bungalow
- For Sale
- MLSE4441271
MLS E4441271
Large double wide with open floor plan & tons of upgrades! Smoke & pet free. Newer vinyl tile flooring throughout. Kitchen renovated w/new white cabinets, countertops, sink/tap & huge built-in pantry. Appliances incl. newer fridge & built-in dishwasher (2020). Living room is huge & open to the dining area w/ceiling fan, built-in china cabinet/hutch & sliding glass doors leading to large covered deck (8'x35'). As a bonus there is an extra family room/den. Both full bthrms have newer vanities & toilets. All 3 bdrms are a good size. Large master bdrm has walk in closet & ensuite w/step up roman tub. Upgrades incl. double pane vinyl windows, shingles (2020), HWT (2019), furnace (2010), levelling (2019) & heated underbelly. Newer washer/dryer (2019) and 2 window A/C's included. Yard is a good size, nicely landscaped & has large double sided shed w/electrical & a canvas shed. Don't wait to view, you will not be disappointed! Quick possession available!
Land & Building Details
Building Features
| Year | 1977 |
|---|---|
| Foundation | Piling |
| Building Size | 1,380 sq.ft |
| Building Type | Detached Single Family, Bungalow |
Heating & Cooling
| Fireplace Included | No Fireplace | Heating Type | Forced Air-1, Natural Gas |
|---|
Interior Features
| Goods Included | Dishwasher-Built-In, Dryer, Refrigerator, Stove-Electric, Washer, Window Coverings, See Remarks |
|---|
Amenities
| Amenities | Deck, Vinyl Windows |
|---|
 |
| ||||
| $108,500 | #E4441271 | 8 Quarry Crescent Edmonton Alberta | |||
| |||||
| Brochure Large double wide with open floor plan & tons of upgrades! Smoke & pet free. Newer vinyl tile flooring throughout. Kitchen renovated w/new white cabinets, countertops, sink/tap & huge built-in pantry. Appliances incl. newer fridge & built-in dishwasher (2020). Living room is huge & open to the dining area w/ceiling fan, built-in china cabinet/hutch & sliding glass doors leading to large covered deck (8'x35'). As a bonus there is an extra family room/den. Both full bthrms have newer vanities & toilets. All 3 bdrms are a good size. Large master bdrm has walk in closet & ensuite w/step up roman tub. Upgrades incl. double pane vinyl windows, shingles (2020), HWT (2019), furnace (2010), levelling (2019) & heated underbelly. Newer washer/dryer (2019) and 2 window A/C's included. Yard is a good size, nicely landscaped & has large double sided shed w/electrical & a canvas shed. Don't wait to view, you will not be disappointed! Quick possession available! | |||||
| |||||
| Full Listing | https://www.macintoshgroup.ca/listings/e4441271/8-quarry-crescent-edmonton-alberta/ | ||||
Found Your New Dream Home?
Send us a note to schedule a viewing or give us a call under (780) 464-0075.

