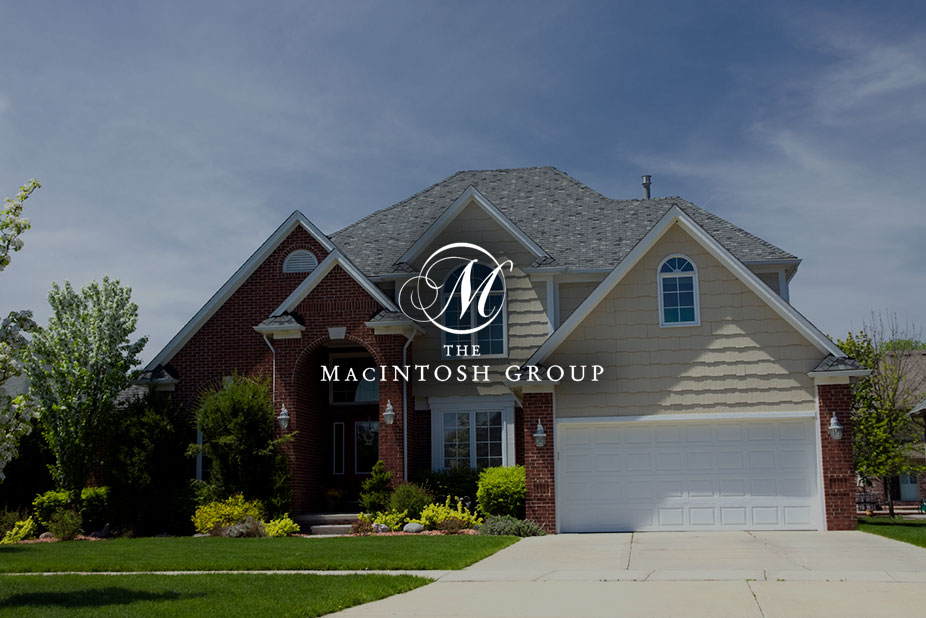
#5 Hillcrest Drive
Courtesy of Rod Thompson of Method Realty
74,900
Just Listed
- 1,045 sq.ft
- 2 Bedrooms
- 1 Bathroom (1 Full)
- Parking Pad Cement/Paved
- Maple Ridge (Edmonton)
- 1979
- Detached Single Family, Bungalow
- For Sale
- MLSE4441270
MLS E4441270
Bright mobile w/many updates! Large insulated & heated porch w/attached decorative shoe rack & door leading to 12’x12’ covered deck. Open plan layout & great features like laminate flooring & ceilings enhanced w/wood trim & lighting in large living room. Kitchen upgrades incl. newer wood cabinets, counter tops, backsplash & fixtures. SS appliances incl. built-in microwave & fridge w/ ice/water in door. Built-in china cabinet/hutch in dining area. Master bdrm great size w/laminate flooring. Bthrm reno’s incl. decorative bead board, new vanity, toilet & new tub/surround. Upgrades incl. HWT (2021), shingles (2018), furnace (2000), drywalled walls, double pane vinyl windows throughout, steel outer doors, vinyl siding, some new interior doors, some new light fixtures & some new plumbing. Washer/dryer included. large private yard partly fenced with 2 sheds. Side by side front parking. Don’t wait to view! Quick possession available!
Land & Building Details
Building Features
| Year | 1979 |
|---|---|
| Foundation | Wood |
| Building Size | 1,045 sq.ft |
| Building Type | Detached Single Family, Bungalow |
Heating & Cooling
| Fireplace Included | No Fireplace | Heating Type | Forced Air-1, Natural Gas |
|---|
Interior Features
| Goods Included | Dishwasher-Built-In, Dryer, Microwave Hood Fan, Refrigerator, Stove-Electric, Washer, Window Coverings, See Remarks |
|---|
Amenities
| Amenities | Deck |
|---|
 |
| ||||
| $74,900 | #E4441270 | 5 Hillcrest Drive Edmonton Alberta | |||
| |||||
| Brochure Bright mobile w/many updates! Large insulated & heated porch w/attached decorative shoe rack & door leading to 12’x12’ covered deck. Open plan layout & great features like laminate flooring & ceilings enhanced w/wood trim & lighting in large living room. Kitchen upgrades incl. newer wood cabinets, counter tops, backsplash & fixtures. SS appliances incl. built-in microwave & fridge w/ ice/water in door. Built-in china cabinet/hutch in dining area. Master bdrm great size w/laminate flooring. Bthrm reno’s incl. decorative bead board, new vanity, toilet & new tub/surround. Upgrades incl. HWT (2021), shingles (2018), furnace (2000), drywalled walls, double pane vinyl windows throughout, steel outer doors, vinyl siding, some new interior doors, some new light fixtures & some new plumbing. Washer/dryer included. large private yard partly fenced with 2 sheds. Side by side front parking. Don’t wait to view! Quick possession available! | |||||
| |||||
| Full Listing | https://www.macintoshgroup.ca/listings/e4441270/5-hillcrest-drive-edmonton-alberta/ | ||||
Found Your New Dream Home?
Send us a note to schedule a viewing or give us a call under (780) 464-0075.

