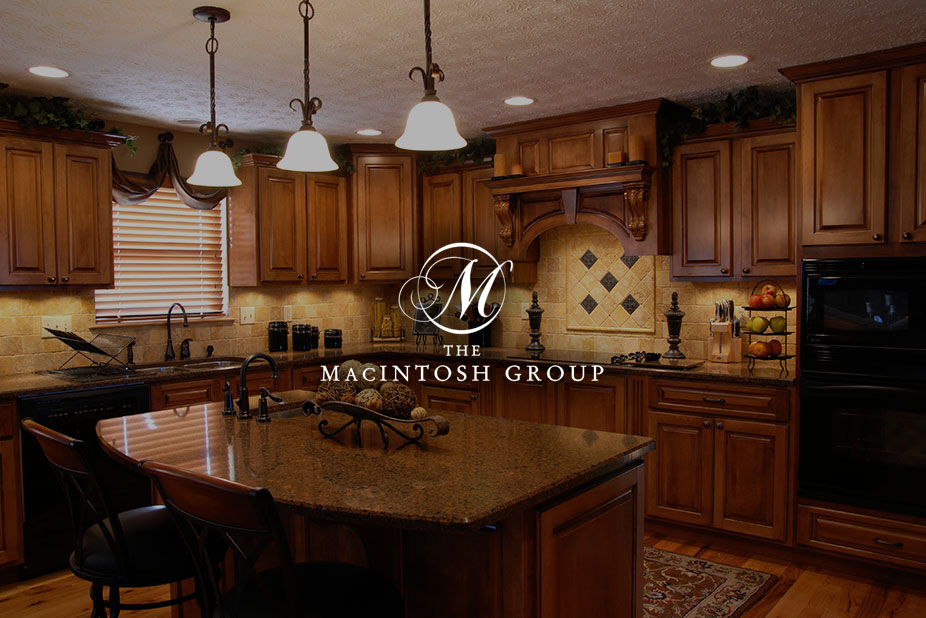
#306 11325 83 Street
Courtesy of Kelvin Leong of Homes & Gardens Real Estate Limited
135,000
- 820 sq.ft
- 1 Bedroom
- 2 Bathrooms (2 Full)
- Stall
- Parkdale (Edmonton)
- 2004
- Lowrise Apartment, Single Level Apartment
- For Sale
- MLSE4440601
MLS E4440601
This spacious third floor east facing unit comes with one-bedroom plus (large) den, two full baths and one energized parking stall. Open concept design. Huge master bedroom with a pass through cloth closet and a full four piece bath. A decent size den which can be easily converted into a second bedroom. Quiet east facing patio. L shaped kitchen with abundance of storage cabinets with an island. In suite laundry with storage room. Plenty of visitor parking stalls to accommodate your quests. This complex is conveniently located. Walking distance to grocery store, restaurants, coffee shops, LRT, Commonwealth Stadium and much more. Condo fees which include heat, water and parking stall. This is affordable living for a first-time buyer or could be a great addition to a rental portfolio. Act quickly!
Land & Building Details
Building Features
| Year | 2004 |
|---|---|
| Construction | Wood, Stucco |
| Foundation | Concrete Perimeter |
| Building Size | 820 sq.ft |
| Building Type | Lowrise Apartment, Single Level Apartment |
Heating & Cooling
| Fireplace Included | No Fireplace | Heating Type | Baseboard, Hot Water, Water |
|---|
Lot Features
| Lot Size | 804.494 sq.ft |
|---|
Interior Features
| Goods Included | Dishwasher-Built-In, Hood Fan, Refrigerator, Stacked Washer/Dryer, Stove-Electric |
|---|
Amenities
| Amenities | On Street Parking, No Animal Home, No Smoking Home, Parking-Visitor, Patio |
|---|---|
| Amenities Nearby | Landscaped, Playground Nearby, Public Transportation, Schools, Shopping Nearby |
Condo Fees
| Condo Fees | 502.79 |
|---|---|
| Condo Fees Include | Exterior Maintenance, Heat, Insur. for Common Areas, Landscape/Snow Removal, Parking, Professional Management, Reserve Fund Contribution, Water/Sewer |
 |
| ||||
| $135,000 | #E4440601 | 306 11325 83 Street Edmonton Alberta | |||
| |||||
| Brochure This spacious third floor east facing unit comes with one-bedroom plus (large) den, two full baths and one energized parking stall. Open concept design. Huge master bedroom with a pass through cloth closet and a full four piece bath. A decent size den which can be easily converted into a second bedroom. Quiet east facing patio. L shaped kitchen with abundance of storage cabinets with an island. In suite laundry with storage room. Plenty of visitor parking stalls to accommodate your quests. This complex is conveniently located. Walking distance to grocery store, restaurants, coffee shops, LRT, Commonwealth Stadium and much more. Condo fees which include heat, water and parking stall. This is affordable living for a first-time buyer or could be a great addition to a rental portfolio. Act quickly! | |||||
| |||||
| Full Listing | https://www.macintoshgroup.ca/listings/e4440601/306-11325-83-street-edmonton-alberta/ | ||||
Found Your New Dream Home?
Send us a note to schedule a viewing or give us a call under (780) 464-0075.

