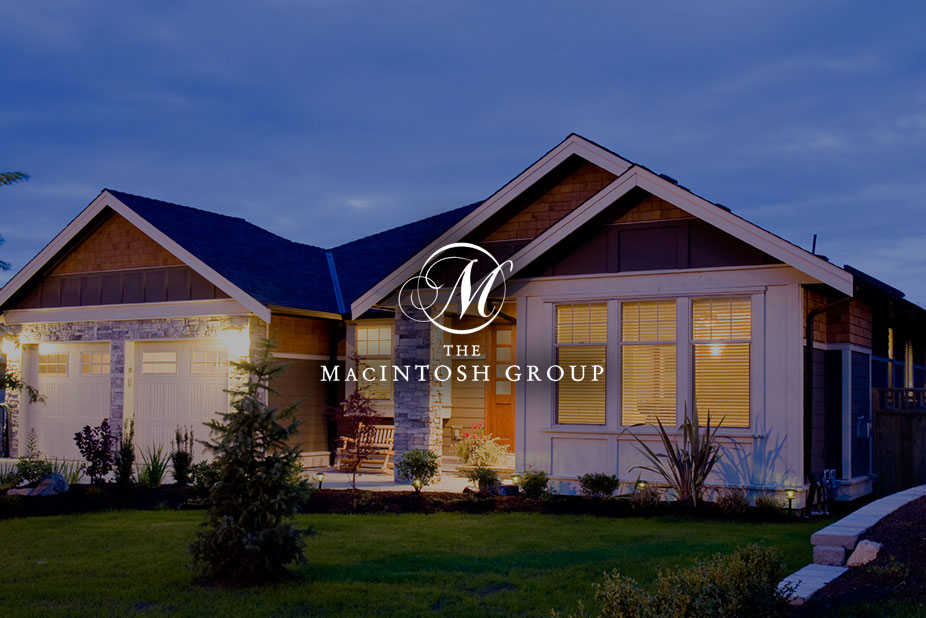
#11 10324 119 Street
Courtesy of Tahnee Botten of Schmidt Realty Group Inc
135,000
- 665 sq.ft
- 1 Bedroom
- 1 Bathroom (1 Full)
- Stall, See Remarks
- Wîhkwêntôwin
- 1970
- Lowrise Apartment, Multi Level Apartment
- For Sale
- MLSE4440252
MLS E4440252
Investors and first time home buyers! This 2-level condo in Oliver is a TOP FLOOR, END UNIT offering a 1 bedroom and 1 bathroom – just steps from the Brewery District. Your main floor boasts an open concept kitchen, dining and living room – with access to your east facing patio. Tucked away upstairs is your massive primary suite, you have room for an office/sitting area and jack and jill access into your 4-piece bathroom. Large Storage room completes this floor. Enjoy the convenience of same floor laundry in the complex and one assigned surface parking stall. RECENT UPGRADES 2023: main floor carpet and Fridge. Across the street is Oliver outdoor pool. Close proximity to: The Ice District, Grant MacEwan, many shops, restaurants and public transit. PETS ALLOWED with board approval.
Land & Building Details
Building Features
| Year | 1970 |
|---|---|
| Construction | Wood, Vinyl |
| Foundation | Concrete Perimeter |
| Building Size | 665 sq.ft |
| Building Type | Lowrise Apartment, Multi Level Apartment |
Heating & Cooling
| Fireplace Included | No Fireplace | Heating Type | Hot Water, Natural Gas |
|---|
Interior Features
| Goods Included | Dishwasher-Built-In, Fan-Ceiling, Hood Fan, Refrigerator, Stove-Electric, Window Coverings |
|---|
Amenities
| Amenities | On Street Parking, Patio, See Remarks |
|---|---|
| Amenities Nearby | Playground Nearby, Public Transportation, Schools, Shopping Nearby, See Remarks |
Condo Fees
| Condo Fees | 398.57 |
|---|---|
| Condo Fees Include | Heat, Insur. for Common Areas, Professional Management, Reserve Fund Contribution, Water/Sewer |
 |
| ||||
| $135,000 | #E4440252 | 11 10324 119 Street Edmonton Alberta | |||
| |||||
| Brochure Investors and first time home buyers! This 2-level condo in Oliver is a TOP FLOOR, END UNIT offering a 1 bedroom and 1 bathroom – just steps from the Brewery District. Your main floor boasts an open concept kitchen, dining and living room – with access to your east facing patio. Tucked away upstairs is your massive primary suite, you have room for an office/sitting area and jack and jill access into your 4-piece bathroom. Large Storage room completes this floor. Enjoy the convenience of same floor laundry in the complex and one assigned surface parking stall. RECENT UPGRADES 2023: main floor carpet and Fridge. Across the street is Oliver outdoor pool. Close proximity to: The Ice District, Grant MacEwan, many shops, restaurants and public transit. PETS ALLOWED with board approval. | |||||
| |||||
| Full Listing | https://www.macintoshgroup.ca/listings/e4440252/11-10324-119-street-edmonton-alberta/ | ||||
| Virtual Tour | https://youtu.be/orTetzNod2A | ||||
Found Your New Dream Home?
Send us a note to schedule a viewing or give us a call under (780) 464-0075.

