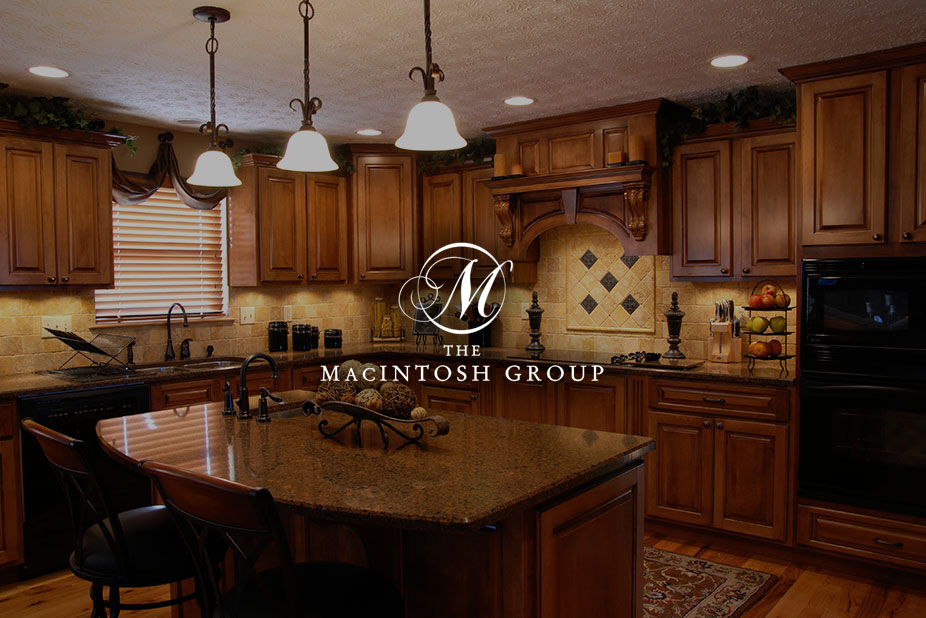
#13049 34 Street
Courtesy of Tyler Fiege of NOW Real Estate Group
234,900
- 1,310 sq.ft
- 3 Bedrooms
- 2 Bathrooms (1 Full, 1 Half)
- Single Garage Attached
- Belmont
- 1976
- Townhouse, 2 Storey
- For Sale
- MLSE4439862
MLS E4439862
Welcome to this charming 1310 ft² townhouse in Belmont, perfect for growing families or first-time buyers! The bright, open-concept main floor features large windows and a modern kitchen with plenty of storage. Upstairs offers 3 spacious bedrooms, including a primary suite with access to a private second-floor deck. The fully finished basement adds flexible space for a rec room, playroom, or home office. Step outside to a large backyard that backs onto greenspace—ideal for kids, pets, and outdoor fun. Located near schools, parks, trails, Clareview Rec Centre, shopping, and LRT access, this home has everything your family needs!
Land & Building Details
Building Features
| Year | 1976 |
|---|---|
| Construction | Wood, Stucco |
| Foundation | Concrete Perimeter |
| Building Size | 1,310 sq.ft |
| Building Type | Townhouse, 2 Storey |
Heating & Cooling
| Fireplace Included | No Fireplace | Heating Type | Forced Air-1, Natural Gas |
|---|
Lot Features
| Lot Size | 2887.847 sq.ft |
|---|
Interior Features
| Goods Included | Dishwasher-Built-In, Dryer, Hood Fan, Oven-Microwave, Refrigerator, Stove-Electric, Washer |
|---|
Amenities
| Amenities | Deck, Hot Water Natural Gas |
|---|---|
| Amenities Nearby | Backs Onto Park/Trees, Fenced, Flat Site, Golf Nearby, Public Swimming Pool, Public Transportation, Schools, Shopping Nearby |
Condo Fees
| Condo Fees | 418.09 |
|---|---|
| Condo Fees Include | Exterior Maintenance, Landscape/Snow Removal, Professional Management, Reserve Fund Contribution |
 |
| ||||
| $234,900 | #E4439862 | 13049 34 Street Edmonton Alberta | |||
| |||||
| Brochure Welcome to this charming 1310 ft² townhouse in Belmont, perfect for growing families or first-time buyers! The bright, open-concept main floor features large windows and a modern kitchen with plenty of storage. Upstairs offers 3 spacious bedrooms, including a primary suite with access to a private second-floor deck. The fully finished basement adds flexible space for a rec room, playroom, or home office. Step outside to a large backyard that backs onto greenspace—ideal for kids, pets, and outdoor fun. Located near schools, parks, trails, Clareview Rec Centre, shopping, and LRT access, this home has everything your family needs! | |||||
| |||||
| Full Listing | https://www.macintoshgroup.ca/listings/e4439862/13049-34-street-edmonton-alberta/ | ||||
| Virtual Tour | https://3dtour.listsimple.com/p/An3KNC2k | ||||
Found Your New Dream Home?
Send us a note to schedule a viewing or give us a call under (780) 464-0075.

